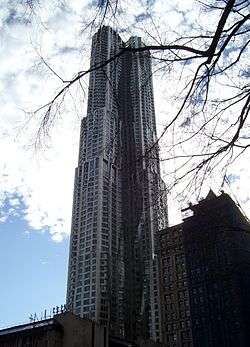8 Spruce Street
| 8 Spruce Street (New York by Gehry) | |
|---|---|
 | |
| General information | |
| Status | Complete |
| Type | Mixed-use |
| Address |
8 Spruce Street Manhattan, New York City 10038 |
| Coordinates | Coordinates: 40°42′39″N 74°00′20″W / 40.71083°N 74.00556°W |
| Construction started | 2006 |
| Completed | 2010 |
| Opening | February 2011 |
| Owner | Forest City Ratner |
| Management | Cooper Square Management |
| Height | |
| Roof | 870 ft (265 m)[1][2][3] |
| Technical details | |
| Floor count | 76 |
| Floor area | 1,000,000 sq ft (93,000 m2) |
| Design and construction | |
| Architect | Frank Gehry |
| Developer | Forest City Ratner |
| Structural engineer | WSP Cantor Seinuk |
| Main contractor | Kreisler Borg Florman |
| Website | |
| Official website | |
8 Spruce Street, originally known as Beekman Tower and currently marketed as New York by Gehry,[4] is a 76-story skyscraper designed by architect Frank Gehry in the New York City borough of Manhattan at 8 Spruce Street, between William and Nassau Streets, in Lower Manhattan, just south of City Hall Park and the Brooklyn Bridge.
8 Spruce Street is one of the tallest residential towers in the world, and it was the tallest residential tower in the Western Hemisphere at the time of opening in February 2011.[5] The building was developed by Forest City Ratner, designed by Frank Gehry Architects and WSP Cantor Seinuk Structural Engineers, and constructed by Kreisler Borg Florman. It contains a public elementary school owned by the Department of Education.[6] Above that and grade-level retail, the tower contains only residential rental units (898 in total), a rarity in New York’s Financial District. The skyscraper's structural frame is made of reinforced concrete, and form-wise it falls within the architectural style of Deconstructivism together with Aqua, a skyscraper in Chicago begun after but completed before 8 Spruce.
Design and usage

School
The school is sheathed in reddish-tan brick, and covers 100,000 square feet (9,300 m2) of the first five floors of the building.[6] It hosts over 600 students enrolled in pre-kindergarten through eighth grade classes. A fourth floor roof deck holds 5,000 square feet (460 m2) of outdoor play space.[5][7]
Apartments
Above the elementary school is a 904-unit[8] luxury residential tower clad in stainless steel. The apartments range from 500 square feet (46 m2) to 1,600 square feet (150 m2), and consist of studios, one-, two- and three-bedroom units. All units are priced at market-rate, with no low or moderate income-restricted apartments.[9] All units are rental-only; none are available for purchase.[5]
Hospital
The building originally included space for New York Downtown Hospital next door.[5] The hospital was allocated 25,000 square feet (2,300 m2), of parking below ground. It was never used. As of 2016, it is a commercially-operated valet parking garage.
Public space
There are public plazas on both the east and west sides of the building, one 11,000 square feet (1,000 m2) and the other somewhat smaller.[7][10]
Street-level retail, totaling approximately 1,300 to 2,500 square feet (120 to 230 m2), is included as part of the project.[7]
Reviews
Early reviews of the 8 Spruce Street tower have been favorable. In The New York Times, architecture critic Nicolai Ouroussoff praised the building's design as a welcome addition to the skyline of New York, calling it: "the finest skyscraper to rise in New York since Eero Saarinen’s CBS Building went up 46 years ago".[11] New Yorker magazine's Paul Goldberger described it as "one of the most beautiful towers downtown". Comparing Gehry's tower to the nearby Woolworth Building, completed in 1913, Goldberger said, "It is the first thing built downtown since then that actually deserves to stand beside it."[12]
CityRealty architecture critic Carter Horsely hailed the project, saying "the building would have been an unquestioned architectural masterpiece if the south façade had continued the crinkling and if the base had continued the stainless-steel cladding. Even so, it is as majestic as its cross-town rival, the great neo-Gothic Woolworth Building designed by Cass Gilbert at 233 Broadway on the other side of City Hall Park." [13] Gehry designed both the exterior, interiors and amenities spaces, along with all 20 model apartments.
The building received the Emporis Skyscraper Award for 2011.[14]
See also
- List of tallest buildings in New York City
- List of tallest buildings in the United States
- List of tallest buildings in the world
- List of works by Frank Gehry
- List of tallest residential buildings in the world
References
- ↑ "The Beekman". Emporis. Retrieved 2011-09-21.
- ↑ "8 Spruce Street". SkyscraperPage.com. Retrieved 2010-05-14.
- ↑ "New York by Gehry at Eight Spruce Street". CTHUB. Retrieved 2011-09-21.
- ↑ Grant, Peter (October 6, 2010). "Gehry talks up his new tower". Wall Street Journal. p. 21.
- 1 2 3 4 "Gehry's Beekman Tower Gets Presented, Goes Street". Curbed.com.
- 1 2 Ouroussoff, Nicolai (May 31, 2008). "Looking Skyward in Lower Manhattan". The New York Times. Retrieved May 25, 2010.
- 1 2 3 "Gehry's Beekman Tower Ready to Launch". LowerManhattan.info.
- ↑ "8 Spruce Street, Manhattan on the NYC Oasis Map
- ↑ "Unveiled: Beekman Tower". The Architects Newspaper.
- ↑ "Seaport's early reviews are bad for Gehry's tower". Downtown Express.
- ↑ Ouroussoff, Nicolai. "Downtown Skyscraper For the Digital Age". The New York Times (February 10, 2011)
- ↑ Goldberger, Paul. "Sky Line: Gracious Living: Frank Gehry's swirling apartment". The New Yorker (March 7, 2011)
- ↑ "New York By Gehry: Building Review". CityRealty.
- ↑ Greg Pitcher (7 December 2012). "Gehry's New York tower scoops major skyscraper prize". Architects Journal. EMAP Ltd. Retrieved 11 December 2012.
External links
| Wikimedia Commons has media related to 8 Spruce Street. |