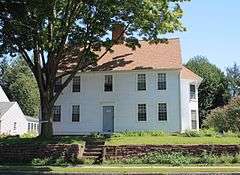Allyn Steele House
|
Allyn Steele House | |
 | |
  | |
| Location | 114 N. Main St., West Hartford, Connecticut |
|---|---|
| Coordinates | 41°46′11″N 72°44′37″W / 41.76972°N 72.74361°WCoordinates: 41°46′11″N 72°44′37″W / 41.76972°N 72.74361°W |
| Area | 0.2 acres (0.081 ha) |
| Built | 1775 |
| Architect | Steele,Allyn |
| Architectural style | Colonial, Center Chimney Colonial |
| MPS | Eighteenth-Century Houses of West Hartford TR |
| NRHP Reference # | 86002022[1] |
| Added to NRHP | September 10, 1986 |
The Allyn Steele House is a historic house at 114 N. Main Street, West Hartford, Connecticut. It is a 2-1/2 story wood frame structure, five bays wide, with a large central chimney and a center entry. The entry is flanked by pilasters and topped by an entablature. The house was built c. 1775 by Allyn Steele, the some of one of West Hartford's early proprietors. It is one of the few surviving 18th century houses in the town.[2]
The house was listed on the National Register of Historic Places in 1986.[1]
See also
References
- 1 2 National Park Service (2009-03-13). "National Register Information System". National Register of Historic Places. National Park Service.
- ↑ "NRHP nomination for Allyn Steele House" (PDF). National Park Service. Retrieved 2014-12-06.
This article is issued from Wikipedia - version of the 11/27/2016. The text is available under the Creative Commons Attribution/Share Alike but additional terms may apply for the media files.