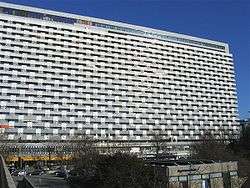Arabella Hochhaus
| Arabella-Hochhaus | |
|---|---|
 | |
| Alternative names | ArabellaSheraton Bogenhausen Hotel |
| General information | |
| Status | Complete |
| Type | Hotel |
| Location |
Arabellastraße 5 Munich, Germany |
| Coordinates | 48°09′04″N 11°37′06″E / 48.15111°N 11.61833°ECoordinates: 48°09′04″N 11°37′06″E / 48.15111°N 11.61833°E |
| Construction started | 1966 |
| Completed | 1969 |
| Height | |
| Roof | 75 m (246 ft) |
| Technical details | |
| Floor count | 23 |
| Floor area | 89,000 m2 (960,000 sq ft) |
| Design and construction | |
| Architect | Toby Schmidbauer |
| Other information | |
| Number of rooms | 643 |
| References | |
| [1][2][3] | |
Arabella-Hochhaus is a 23-storey, 75 m (246 ft), skyscraper designed by architect Toby Schmidbauer. It was constructed from 1966 to 1969 by Josef Schörghuber in Munich, Germany. Until the 1990s, the former Musicland Studios was located in its basement. The building is located at Arabellapark, part of the Bogenhausen neighborhood in the East of Munich. In order to meet demand for hotel rooms during the 1972 Olympic Games the building was partly converted into Arabella Bogenhausen Hotel offering 467 rooms, which was one of the largest hotels in the Munich area at those times. In addition to the hotel, the building is at present home to two clinics, 500 rental apartments, and 100 offices and surgeries. The rooftop features a large spa area.
In 1998 a joint venture was formed between Arabella Hotel Holding and Starwood Hotels and the hotel was renamed ArabellaSheraton Bogenhausen. It has since been renamed Sheraton Munich Arabellapark Hotel.The company now operates the hotel jointly with The Westin Grand Munich which is located across the street.
Arabella-Hochhaus is also located in close vicinity to the headquarters of HypoVereinsbank (Hypo-Haus).