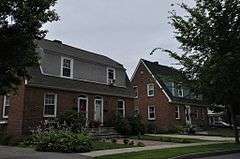Atlantic Heights Development
|
Atlantic Heights Development | |
 | |
  | |
| Location | Concord, Crescent, Falkland, Kearsarge, Porpoise, Preble, Raleigh and Saratoga Ways, Portsmouth, New Hampshire |
|---|---|
| Area | 80 acres (32 ha) |
| Built | 1918 |
| Architect | Kilham & Hopkins |
| Architectural style | Colonial Revival |
| NRHP Reference # | 06000869[1] |
| Added to NRHP | September 20, 2006 |
Coordinates: 43°5′31″N 70°46′20″W / 43.09194°N 70.77222°W The Atlantic Heights Development in Portsmouth, New Hampshire was started in 1918. It was listed on the National Register of Historic Places (NRHP) in 2006 for its significance in architecture and in community planning. It was designed by architects Kilham & Hopkins. The NRHP listing included 120 contributing buildings on 80 acres (32 ha).[1][2]
The neighborhood was built during 1918-1920 as support for World War I shipyard workers at the nearby Atlantic Corporation.[2]
See also
References
- 1 2 National Park Service (2010-07-09). "National Register Information System". National Register of Historic Places. National Park Service.
- 1 2 Lisa Mausolf (April 2006). "National Register of Historic Places Inventory/Nomination: Atlantic Heights Development" (PDF). National Park Service. and accompanying photos
| Wikimedia Commons has media related to Atlantic Heights Development. |
This article is issued from Wikipedia - version of the 10/3/2016. The text is available under the Creative Commons Attribution/Share Alike but additional terms may apply for the media files.
