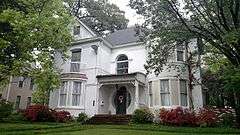Berger House (Jonesboro, Arkansas)
|
Berger House | |
 | |
  | |
| Location |
1120 S. Main Street Jonesboro, Arkansas |
|---|---|
| Coordinates | 35°49′55″N 90°42′17″W / 35.83194°N 90.70472°WCoordinates: 35°49′55″N 90°42′17″W / 35.83194°N 90.70472°W |
| Area | less than one acre |
| Architectural style | Queen Anne |
| NRHP Reference # | 96001272[1] |
| Added to NRHP | November 7, 1996 |
The Berger House is a historic house at 1120 South Main Street in Jonesboro, Arkansas. It is a two-story brick structure with a cross gable roof, and was built in 1896 by Morris Berger, one of Jonesboro's first Jewish businessmen. It is a fine example of the Queen Anne style in brick, although it has lost some details (notably its porch and decorative elements on its chimneys). A two-story turret is capped by a roof with polychrome and varied-shape slate, with a textured frieze board just below its roofline. The house was home to the Jonesboro public library between 1950 and 1964.[2]
The house was listed on the National Register of Historic Places in 1996.[1]
See also
References
- 1 2 National Park Service (2010-07-09). "National Register Information System". National Register of Historic Places. National Park Service.
- ↑ "NRHP nomination for Berger House" (PDF). Arkansas Preservation. Retrieved 2014-11-26.
This article is issued from Wikipedia - version of the 11/30/2016. The text is available under the Creative Commons Attribution/Share Alike but additional terms may apply for the media files.