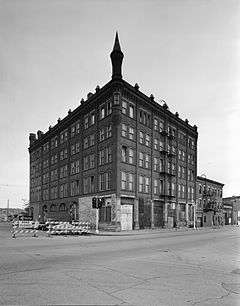Bishop's Block
|
Bishop's Block | |
 | |
  | |
| Location | 90 W. Main St., Dubuque, Iowa |
|---|---|
| Coordinates | 42°29′40″N 90°39′49″W / 42.49444°N 90.66361°WCoordinates: 42°29′40″N 90°39′49″W / 42.49444°N 90.66361°W |
| Built | 1887 |
| Architect | Franklin D. Hyde |
| Architectural style | Romanesque Revival |
| NRHP Reference # | 94000477[1] |
| Added to NRHP | May 19, 1994 |
The Bishop's Block, also known as the Bishop’s Block Apartments, is an historic building located in Dubuque, Iowa, United States. It was listed on the National Register of Historic Places in 1994.[1]
History
The building was designed by Franklin D. Hyde in the Romanesque Revival style. It was completed in 1887 and the exterior is composed of brick. The building measures 75.5 feet (23 m) tall and rises five floors.[2] Over the years it has housed the Western Grocery Company Warehouse and the Walker and Company Warehouse before it was eventually renovated into apartments.
References
- 1 2 National Park Service (2009-03-13). "National Register Information System". National Register of Historic Places. National Park Service.
- ↑ "Bishop's Block Apartments". emporis.com. Retrieved 2012-04-17.
This article is issued from Wikipedia - version of the 11/29/2016. The text is available under the Creative Commons Attribution/Share Alike but additional terms may apply for the media files.