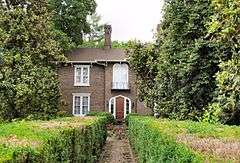Branner-Hicks House
|
Branner-Hicks House | |
|
The Branner-Hicks House in 2015 | |
  | |
| Location | Jefferson City, Tennessee, U.S. |
|---|---|
| Coordinates | 36°07′36″N 83°28′33″W / 36.1267°N 83.4757°WCoordinates: 36°07′36″N 83°28′33″W / 36.1267°N 83.4757°W |
| Area | 5 acres (2.0 ha) |
| Built | 1855 |
| Architectural style | Gothic Revival, Romanesque Revival |
| NRHP Reference # | 74001919[1] |
| Added to NRHP | July 9, 1974[2] |
The Branner-Hicks House is a historic house in Jefferson City, Tennessee, USA.
History
The house was completed in the mid-1850s.[3] It was built on land acquired by George Branner in the 1830s for his son, Benjamin Manassah Branner (1805–1879), who went on to serve as Lieutenant-Colonel in the Confederate States Army during the American Civil War of 1861-1865.[3]
Architectural significance
The house was designed as a combination of the Gothic Revival architectural style and the Romanesque Revival architectural style.[3] It has been listed on the National Register of Historic Places since July 9, 1974.[2]
References
- ↑ National Park Service (2010-07-09). "National Register Information System". National Register of Historic Places. National Park Service.
- 1 2 "Branner-Hicks House". National Park Service. Retrieved November 22, 2015.
- 1 2 3 "National Register of Historic Places Inventory: Nomination Form: Branner-Hicks House". National Park Service. Retrieved November 22, 2015.
This article is issued from Wikipedia - version of the 11/24/2016. The text is available under the Creative Commons Attribution/Share Alike but additional terms may apply for the media files.
