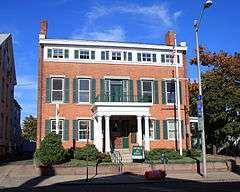Caroline Nicoll House
|
Caroline Nicoll House | |
 | |
  | |
| Location | 27 Elm St., New Haven, Connecticut |
|---|---|
| Coordinates | 41°18′27.0″N 72°55′18.7″W / 41.307500°N 72.921861°WCoordinates: 41°18′27.0″N 72°55′18.7″W / 41.307500°N 72.921861°W |
| Area | less than one acre |
| Built | 1828 |
| Architectural style | Greek Revival, Federal |
| NRHP Reference # | 83001283[1] |
| Added to NRHP | January 14, 1983 |
The Caroline Nicoll House is a historic house at 27 Elm Street in New Haven, Connecticut. It is a 2 1⁄2-story brick structure, five bays wide, with stepped gable ends that include paired chimneys. The main entrance is sheltered by a portico supported by paired Egyptian-style columns. A two-story brick ell extends to the rear, further extended by a single-story addition. The house was built in 1828, and is a well-preserved local example of transitional Federal/Greek Revival architecture.[2]
The house was listed on the National Register of Historic Places in 1983.[1]
See also
References
- 1 2 National Park Service (2009-03-13). "National Register Information System". National Register of Historic Places. National Park Service.
- ↑ Jack A. Gold and John Herzan (May 1982). "National Register of Historic Places Inventory-Nomination: Caroline Nicoll House" (PDF). National Park Service. and Accompanying five photos, exterior and interior, from 1981
This article is issued from Wikipedia - version of the 11/27/2016. The text is available under the Creative Commons Attribution/Share Alike but additional terms may apply for the media files.