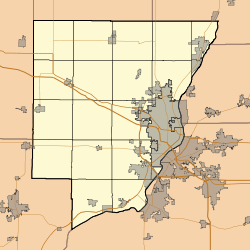Central National Bank Building (Peoria, Illinois)
|
Central National Bank Building | |
|
| |
 | |
| Location | 103 SW Adams St., Peoria, Illinois |
|---|---|
| Coordinates | 40°41′30″N 89°35′24″W / 40.69167°N 89.59000°WCoordinates: 40°41′30″N 89°35′24″W / 40.69167°N 89.59000°W |
| Area | less than one acre |
| Built | 1913-1914 |
| Architect | G.R. Graham, P. Anderson, Edward Probst (D.H. Burnham Company)[1] |
| NRHP Reference # | 78003450[2] |
| Added to NRHP | December 18, 1978 |
The Central National Bank Building is a ten-story building located at 103 Southwest Adams Street in downtown Peoria, Illinois, United States. It was designed by the architectural firm of Daniel Burnham in 1913-1914; Burnham himself had died two years before its completion, and at the time his office was the largest architecture firm in the world. The building has a Renaissance Revival design, a popular style at the time. The design features pilasters dividing the windows on the first two floors, spandrels above the first-floor windows, and terra cotta cornice lines above the second and third floors.[1]
The building was added to the National Register of Historic Places on December 18, 1978.[2]
Notes
- 1 2 "Central National Bank Building," (PDF), National Register of Historic Places Nomination Form, Illinois Historic Preservation Agency, HAARGIS Database. Retrieved 14 April 2007.
- 1 2 National Park Service (2010-07-09). "National Register Information System". National Register of Historic Places. National Park Service.
This article is issued from Wikipedia - version of the 11/25/2016. The text is available under the Creative Commons Attribution/Share Alike but additional terms may apply for the media files.