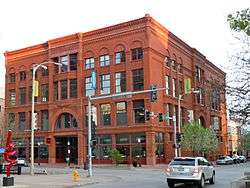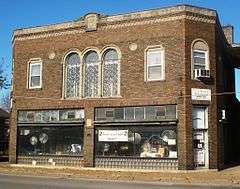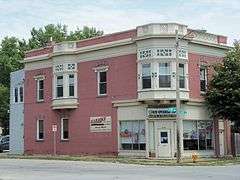Central Office Building
|
Central Office Building | |
 | |
  | |
| Location |
230 W. 3rd St. Davenport, Iowa |
|---|---|
| Coordinates | 41°31′21″N 90°34′35″W / 41.52250°N 90.57639°WCoordinates: 41°31′21″N 90°34′35″W / 41.52250°N 90.57639°W |
| Built | 1904/1906 |
| Architect |
Gustav Hansen Clausen & Clausen |
| Architectural style | Early Commercial |
| MPS | Davenport MRA |
| NRHP Reference # | 83002411[1] |
| Added to NRHP | July 7, 1983 |
Central Office Building is located in downtown Davenport, Iowa, United States. It has been listed on the National Register of Historic Places since 1983.[1] It is located in the center of a block with other historic structures. It now houses loft apartments.
History
The Central Office Building was built in two phases. Gustav Hansen designed the first phase in 1904.[2] Two years later Clausen & Clausen designed the second phase. The building was designed for H.F.C. Petersen who also owned the J.H.C. Petersen's Sons' Store on Second and Main Streets. Petersen was prominent in wholesale and retail goods in the city and his buildings housed his various interests. The building was constructed with retail businesses housed on the street level and office space above. Some of the early businesses included Spencer Furniture Company, Schiller Piano Company and the Huebotter Furniture Company. Multiple retailers continue to fill the street level. Architectural firm Clausen & Kruse, formerly known as Clausen & Clausen, had offices on the third floor of the Central Office Building. The upper floors have subsequently been converted into loft apartments.
Architecture
The building is four stories and constructed of brick. The façade is divided into seven bays with three bays on either side of a central bay that contains a stairwell to serve the upper floors. The pier and spandrel facade suggests the building's structural system, and it was used again in the J.H.C. Petersen's Sons Wholesale Building and it was also built by Petersen and designed by Clausen & Clausen.[3] While it appears symmetrical at first closer inspection reveals that it is not. The bays on the west are sized to accommodate groups of three double-hung windows. The bays of the east are narrower and are designed to accommodate a pair of double-hung windows.[2] The building also features pilasters with rolled edges and homed gargoyles that run through the upper elevation of the building. A simple cornice tops the building and raised parapets mark the two portions of the building. The building shows elements of the Victorian and the Chicago Commercial styles. The cornice and the grotesques on the capitals are all Victorian while the expression of the structure in the façade reflects the Commercial.[2]
References
- 1 2 National Park Service (2009-03-13). "National Register Information System". National Register of Historic Places. National Park Service.
- 1 2 3 "Central Office Building" (PDF). Davenport Public Library. Retrieved 2010-11-01.
- ↑ Martha Bowers, Marlys Svendsen-Roesler. "Central Office Building" (PDF). National Park Service. Retrieved 2015-04-16.


