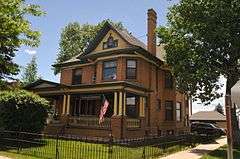Charles E. Blair House
|
Charles E. Blair House | |
|
Blair House in 2013 | |
 | |
| Location | 170 N. 5th St., Laramie, Wyoming |
|---|---|
| Coordinates | 41°18′49″N 105°35′26″W / 41.31361°N 105.59056°WCoordinates: 41°18′49″N 105°35′26″W / 41.31361°N 105.59056°W |
| Area | less than one acre |
| Built | 1911 |
| Architectural style | Late Victorian |
| NRHP Reference # | 80004298[1] |
| Added to NRHP | October 31, 1980 |
The Charles E. Blair House is a late Victorian-style house in Laramie, Wyoming. Built in 1911 it represents a late, austere version of Victorian architecture, using a yellowish "blond" brick that became available after 1900 in Wyoming. The plan is rectangular with two projecting bays crowned by deep gables above the second floor. A broad porch fronts the house. An entry hall in the left front corner contains the stairs. Rooms are mainly accessed from each other.[2]
The Blair House was placed on the National Register of Historic Places on October 31, 1980.[1]
References
- 1 2 National Park Service (2010-07-09). "National Register Information System". National Register of Historic Places. National Park Service.
- ↑ Frasoer, Clayton B. (April 9, 1980). "National Register of Historic Places Inventory - Nomination Form: Charles E. Blair House". National Park Service.
This article is issued from Wikipedia - version of the 12/2/2016. The text is available under the Creative Commons Attribution/Share Alike but additional terms may apply for the media files.
