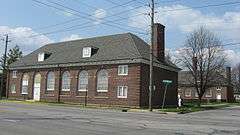Christamore House
|
Christamore House | |
|
Christamore House, April 2011 | |
   | |
| Location | 502 N. Tremont St., Indianapolis, Indiana |
|---|---|
| Coordinates | 39°46′29″N 86°12′4″W / 39.77472°N 86.20111°WCoordinates: 39°46′29″N 86°12′4″W / 39.77472°N 86.20111°W |
| Area | 1.1 acres (0.45 ha) |
| Built | 1924-1926 |
| Built by | Brown, Eugene H. |
| Architect | Russ, Willam Earl |
| Architectural style | Colonial Revival, Georgian Revival |
| NRHP Reference # | 85000597[1] |
| Added to NRHP | March 21, 1985 |
Christamore House is a historic settlement house associated with Butler University and located at Indianapolis, Marion County, Indiana. It was built between 1924 and 1926, and is 2 1/2-story, "U"-shaped, Georgian Revival style brick mansion. It consists of a two-story, five bay, central section flanked by one-story wings. It has a slate hipped roof and is nine bays wide, with a three bay central pavilion. The building features large round-arched windows and contains an auditorium and a gymnasium.[2]:2-5
It was added to the National Register of Historic Places in 1985.[1]
References
- 1 2 National Park Service (2010-07-09). "National Register Information System". National Register of Historic Places. National Park Service.
- ↑ "Indiana State Historic Architectural and Archaeological Research Database (SHAARD)" (Searchable database). Department of Natural Resources, Division of Historic Preservation and Archaeology. Retrieved 2016-08-01. Note: This includes Becky Prior (May 1984). "National Register of Historic Places Inventory Nomination Form: Christamore House" (PDF). Retrieved 2016-08-01.
| Wikimedia Commons has media related to Christamore House. |
This article is issued from Wikipedia - version of the 12/2/2016. The text is available under the Creative Commons Attribution/Share Alike but additional terms may apply for the media files.


