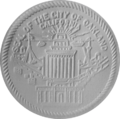Clorox Building
| Clorox Building | |
|---|---|
 | |
| General information | |
| Type | Commercial offices |
| Architectural style | Modernism |
| Location |
1221 Broadway Oakland, California |
| Coordinates | 37°48′12″N 122°16′21″W / 37.8034°N 122.2724°WCoordinates: 37°48′12″N 122°16′21″W / 37.8034°N 122.2724°W |
| Completed | 1976 |
| Height | |
| Roof | 100.6 m (330 ft) |
| Technical details | |
| Floor count | 24 |
| Design and construction | |
| Architect | Cesar Pelli |
| Architecture firm | Gruen Associates |
| References | |
| [1][2][3] | |
The Clorox Building is a 24-story, 100.6 m (330 ft) High-rise building in the City Center complex of downtown Oakland, California. The building was completed in 1976, and designed by Cesar Pelli when he worked with Gruen Associates now based in Los Angeles. The Oakland-based Clorox Company is headquartered in the building.
See also
References
External links
This article is issued from Wikipedia - version of the 5/26/2016. The text is available under the Creative Commons Attribution/Share Alike but additional terms may apply for the media files.
