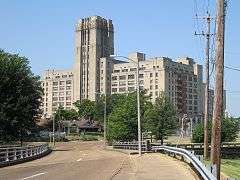Crosstown Concourse
Coordinates: 35°09′07″N 90°00′54″W / 35.152021°N 90.015002°W
| Crosstown Concourse | |
|---|---|
 | |
| General information | |
| Type | Mixed-use development |
| Architectural style | Art Deco |
| Location |
495 North Watkins Street Memphis, Tennessee 38104 |
| Opening | 1927 |
| Renovated | 2015 |
| Owner | Crosstown, LLC |
| Technical details | |
| Floor count | 14 |
| Floor area | 1,500,000 square feet (140,000 m2) |
| Design and construction | |
| Architect | Nimmons & Co. |
| Website | |
|
Sears, Roebuck and Company Catalog Distribution Center and Retail Store | |
| NRHP Reference # | 13000954 |
| Added to NRHP | December 18, 2013 |
The Crosstown Concourse, also known as the Sears Crosstown Building or Sears, Roebuck and Company Catalog Distribution Center and Retail Store is an art deco high-rise building in Memphis, Tennessee built in 1927. It was originally built as a Sears mail-order processing warehouse and retail store. The building was placed on the National Register of Historic Places in 2013 and renovated into a mixed-use vertical urban village in 2015.
History
The building was designed by Nimmons & Co., and construction was started on February 21, 1927. Known as the Sears Crosstown Building, it was one of the first Sears stores designed to attract customers by being situated in a relatively open area of the city and providing a large amount of free parking.[1] The location was also ideal for its access to highways and on the Louisville and Nashville Railroad line.[2] Officially opened on August 27, 1927, the Sears Crosstown Building was the largest building in Memphis to date at 650,000 square feet.[3] Three thousand people attended the opening ceremony and over 47,000 people (one in four Memphians) toured the building by the day's end.[4] At a cost of $5 million, the building was constructed in only 180 days, with work crews operating 24 hours a day, six days a week.[5] Sears & Roebuck's eighth regional distribution center included a soda fountain, luncheonette, employee cafeteria, and in-house hospital.[6] The Crosstown Building was a premier Sears retail store for more than 60 years.[7]The building became vacant in the early 1990s after Sears closed many of the buildings it had constructed in the 1920s:[8] the store that had occupied the lower floors was closed in 1983, and the catalog distribution center in 1993.[9]
Revitalization
Attempts by various organizations have begun to repurpose the high-rise. Many other Sears buildings across the country were quickly reused, such as the Midtown Exchange in Minneapolis.[10]
In 2010, The Crosstown Arts project began working on resurrecting the building as a "mixed-used vertical urban village." Developers received commitments from nine prospective tenants called "founding partners" to fill more than 600,000 square feet of the building with various uses.[11] The current plan is to have retail stores and restaurants on the first floor; fitness, health, arts, education, and office space on floors two through six, plus 270 apartments occupying floors seven through ten.[12] While work has been progressing to clean up the space since 2012, the official groundbreaking occurred on February 21, 2015; with various celebrations and speeches by the mayors of Memphis and Shelby County. The new name of the building was also announced on this date - Crosstown Concourse.
See also
References
Notes
- ↑ Jackson, Kenneth T. (1985), Crabgrass Frontier: The Suburbanization of the United States, New York: Oxford University Press, ISBN 0-19-504983-7, p.257-58
- ↑ Knowles, Jeffrey (2006-05-01). "Constructing the New South In Memphis, 1892-1930". Rhodes College, Department of History. Retrieved 2015-01-16., p.52
- ↑ Knowles, Jeffrey (2006-05-01). "Constructing the New South In Memphis, 1892-1930". Rhodes College, Department of History. Retrieved 2015-01-16., p.54
- ↑ Knowles, Jeffrey (2006-05-01). "Constructing the New South In Memphis, 1892-1930". Rhodes College, Department of History. Retrieved 2015-01-16., p.58
- ↑ Knowles, Jeffrey (2006-05-01). "Constructing the New South In Memphis, 1892-1930". Rhodes College, Department of History. Retrieved 2015-01-16., p. 59
- ↑ Knowles, Jeffrey (2006-05-01). "Constructing the New South In Memphis, 1892-1930". Rhodes College, Department of History. Retrieved 2015-01-16., p.60-61
- ↑ Wolf, Cindy (2011-02-27). "Abandoned Memphis: Sears Crosstown, before the doors closed". The Commercial Appeal. Retrieved 2012-08-25.
- ↑ "Will Sears Crosstown rise again? - Memphis Business Journal". Bizjournals.com. Retrieved 2012-08-25.
- ↑ Rushing, Wanda (2009). Memphis and the Paradox of Place: Globalization in the American South. New directions in southern studies. Chapel Hill: University of North Carolina Press. p. 102. ISBN 9780807832998.
- ↑ Bailey, Thomas. "'Founding partners' commit to lease most of Memphis' Sears Crosstown Building". The Commercial Appeal. Retrieved 2012-08-25.
- ↑ "Sears Crosstown takes early steps to rebirth - Memphis Business Journal". Bizjournals.com. 2012-08-21. Retrieved 2012-08-25.
- ↑ "Crosstown Groundbreaking Is This Saturday + Q&A With Todd Richardson".