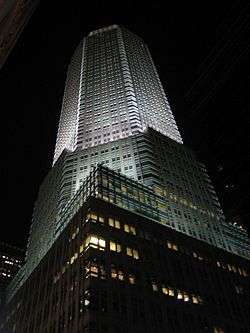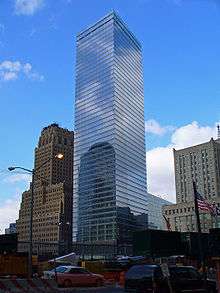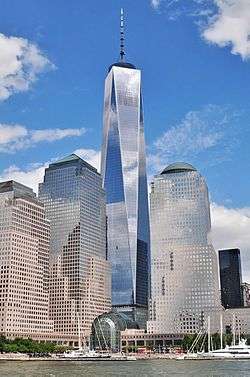David Childs
| David M. Childs | |
|---|---|
| Born |
April 1, 1941 Princeton, New Jersey, U.S |
| Nationality | American |
| Education | Yale School of Architecture |
| Occupation | Architect |
| Employer | Skidmore, Owings & Merrill |
| Known for | One World Trade Center |

David Magie Childs (born April 1, 1941) is an American architect and chairman emeritus of the architectural firm Skidmore, Owings & Merrill.[1] He is best known for being the architect of the new One World Trade Center in New York City.[2]
Early life and education
Childs graduated from Deerfield Academy in Deerfield, Massachusetts, in 1959[1] and from Yale University in New Haven, Connecticut in 1963.[3] He first majored in zoology before he then turned to architecture at the Yale School of Architecture and earned his master's degree in 1967.[4]
Career
He joined the Washington, D.C., office of SOM in 1971, after working with Nathaniel Owings and Daniel Patrick Moynihan on plans for the redevelopment of Pennsylvania Avenue. Childs was a design partner of the firm in Washington until 1984, when he moved to SOM's New York Office.
His major projects include: in Washington, D.C., 1201 Pennsylvania Avenue, the Four Seasons Hotel, master plans for the National Mall, the U.S. News and World Report headquarters, and the headquarters for National Geographic; in New York City, Worldwide Plaza, 450 Lexington Avenue, Bertelsmann Tower, and One World Trade Center; and internationally, the Embassy of the United States, Ottawa, and the Changi international terminal in Singapore.
Childs served as the chairman of the National Capital Planning Commission from 1975 to 1981 and he was appointed to the U.S. Commission of Fine Arts in 2002, serving as chairman from 2003 to 2005. He was the recipient of a Rome Prize in 2004; named a senior fellow of the Design Futures Council in 2010; and has served on the boards of the Municipal Art Society, the Museum of Modern Art, and the American Academy in Rome.[5][6]
Skidmore, Owings & Merrill projects
Washington, D.C. (1971–1985)
- Metro Center (1976)
- Formerly the Daon Building, now the Inter-American Development Bank, 1300 New York Avenue, NW (1984)[7]
- National Geographic headquarters M Street building (1985)
- Four Seasons (1979), Regent, and Park Hyatt Washington (1986) hotels
- Expansion of the Dulles Airport main terminal
- U.S. News and World Report headquarters
New York City (1984–present)
Completed

- Worldwide Plaza 825 8th Avenue (1989)
- Bertelsmann Building at Times Square (1990)
- Bear Stearns Headquarters (383 Madison Avenue) (2002); now occupied by JPMorgan Chase
- Time Warner Center at Columbus Circle (2003)
- Boston Properties Times Square Tower (2004)
- 7 World Trade Center 250 Greenwich Street (2006)
- One World Trade Center (topped out, 2012; completed, 2013; opened, November 3, 2014)
 One World Trade Center, New York City.
One World Trade Center, New York City. - 450 Lexington Avenue (over the Main Post Office at Grand Central Station)
- New York Mercantile Exchange
- JFK International Airport Arrivals Building
Planned
- New New York Stock Exchange
- New Pennsylvania Station (Moynihan Station) at James Farley Post Office Building (2016 completion)
- Renovation of Lever House 390 Park Avenue
Other locations
See also
References
- 1 2 http://deerfield.edu/wp-content/uploads/2011/03/Summer2012.pdf
- ↑ "A Look at the New One World Trade Center". Architectural Digest.
- ↑ "David M. Childs". nbm.org.
- ↑ "David Childs". The Real Deal New York.
- ↑ Design Futures Council Senior Fellows http://www.di.net/about/senior_fellows/[]
- ↑ Thomas E. Luebke, ed., Civic Art: A Centennial History of the U.S. Commission of Fine Arts (Washington, D.C.: U.S. Commission of Fine Arts, 2013): Appendix B, p. 542.
- ↑ Forgey, Benjamin (9 June 1984). "Minding One's Urban Manners". The Washington Post. Washington, D.C. Retrieved 8 December 2015.
External links
- WTC.com, Interview with David Childs about Freedom Tower (video)
- WTC.com, Freedom Tower
- "The Power Broker Yearns to Be Cool", wirednewyork.com
- A conversation with architect David Childs. About his design for the new Freedom Tower. charlierose.com