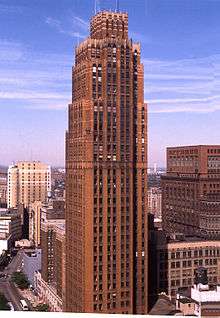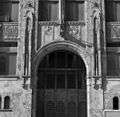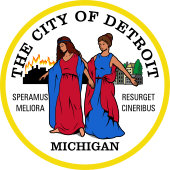David Stott Building
| David Stott Building | |
|---|---|
 | |
| General information | |
| Type | Office |
| Architectural style | Art Deco |
| Location |
1150 Griswold Street Detroit, Michigan |
| Coordinates | 42°19′55″N 83°02′55″W / 42.3320°N 83.0486°WCoordinates: 42°19′55″N 83°02′55″W / 42.3320°N 83.0486°W |
| Completed | 1929 |
| Height | |
| Roof | 133.1 m (437 ft) |
| Technical details | |
| Floor count | 38 stories |
| Design and construction | |
| Architect | John M. Donaldson of Donaldson and Meier |
| Main contractor | Martin & Krausmann Co. |
|
David Stott Building | |
| Part of | Capitol Park Historic District (#99000338) |
| Designated CP | March 18, 1999 |
| References | |
| [1] | |
The David Stott Building is a class-A office building located at 1150 Griswold Street (corner of Griswold and State Streets) in Downtown Detroit, Michigan, within the Capitol Park Historic District. It was designed in the Art Deco style by the architectural firm of Donaldson and Meier and completed in 1929.[2]
History
The skyscraper is named after David E. Stott (1853–1916), an English-born businessman who owned a mill company, the David Stott Flour Mills, and was on the boards of multiple other companies, including the Stott Realty Company.[3][4][5] First conceived in 1921, the tower was built by the Stott Realty Company in honor of its founder twelve years after his death.[4] Construction began on June 1, 1928, and the tower opened on June 17, 1929; it cost $3.5 million to build.[6] The advent of the Great Depression brought an halt to all major construction in Detroit: as a result, the David Stott Building was the last skyscraper built in the city until the mid-1950s.[7]
Architecture
The tower stands 38 stories tall, with three additional floors below street level; when it opened, it was the fourth tallest building in downtown Detroit.[6] It was designed by architect John M. Donaldson of Donaldson and Meier in the Art Deco style.[6] The building's design, characterized by a strong sense of verticality, was profoundly influenced by Eliel Saarinen's 1922 Chicago Tribune Tower design.[8][2] Verticality is emphasized by the near absence of ornamentation, and by a relatively small footprint which yields a slender profile.
The building rises from a reddish granite base and incorporates buff-colored brick, marble (on the first three floors from the street), and limestone as its surface materials.[6] As with many of the other Detroit buildings of the era, it boasts architectural sculpture by Corrado Parducci.[6] The building features a series of setbacks from the 23rd floor upward.[9] The tower's tiered summit is brightly lighted with uplights on each facade and complements the similarly lighted Westin Book Cadillac Hotel downtown. The David Stott Building neighbors 1001 Woodward to the southeast. SkyBar Detroit opened in 2011 on the 33rd floor of the David Stott Tower.
Gallery
 Main entrance, sculpture by Parducci
Main entrance, sculpture by Parducci- Compuware Headquarters in the bottom left
 Downtown Detroit from Windsor. The David Stott Building stands at the center
Downtown Detroit from Windsor. The David Stott Building stands at the center The Stott from across Washington Boulevard
The Stott from across Washington Boulevard
See also
References
- ↑ "David Stott Building". SkyscraperPage.
- 1 2 Hill, Eric J.; John Gallagher (2002). AIA Detroit: The American Institute of Architects Guide to Detroit Architecture. Detroit: Wayne State University Press. ISBN 0-8143-3120-3. p. 78.
- ↑ Burton, Clarence M.; Stocking, William; Miller, Gordon K., eds. (1922). The City of Detroit, Michigan, 1701–1922. 5. Detroit–Chicago: The S.J. Clarke Publishing Company. p. 771.
- 1 2 Korom, Joseph J. (2008). The American Skyscraper, 1850-1940: A Celebration of Height. Boston: Branden Books. ISBN 0828321884. pp. 374–375.
- ↑ "David Stott Building: A LEGO creation by Jim Garrett : MOCpages.com". Retrieved July 17, 2009.
- 1 2 3 4 5 David Stott Building. Historic Detroit. Retrieved January 4, 2014.
- ↑ Tottis, James W. (2008). The Guardian Building: Cathedral of Finance. Detroit: Wayne State University Press. ISBN 0814333850. p. 41.
- ↑ Dempsey, Jack (2014). Capitol Park: Historic Heart of Detroit. Charleston, S.C.: The History Press. ISBN 1625848676. p. 63.
- ↑ "David Stott Building, Donaldson & Meier, 1929". Preservation: Detroit Art Deco Highlights. Detroit Area Art Deco Society. Retrieved August 6, 2016.
Further reading
- Kvaran, Einar Einarsson, Architectural Sculpture of America, unpublished manuscript.
- Meyer, Katherine Mattingly and Martin C.P. McElroy with Introduction by W. Hawkins Ferry, Hon A.I.A. (1980). Detroit Architecture A.I.A. Guide Revised Edition. Wayne State University Press. ISBN 0-8143-1651-4.
- Sharoff, Robert (2005). American City: Detroit Architecture. Wayne State University Press. ISBN 0-8143-3270-6.
- Savage, Rebecca Binno; Greg Kowalski (2004). Art Deco in Detroit (Images of America). Arcadia. ISBN 0-7385-3228-2.
| Wikimedia Commons has media related to David Stott Building. |


