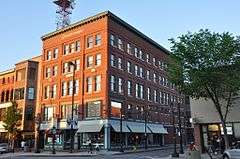Dunlap Building
|
Dunlap Building | |
 | |
  | |
| Location | 967 Elm St., Manchester, New Hampshire |
|---|---|
| Coordinates | 42°59′30″N 71°27′48″W / 42.99167°N 71.46333°WCoordinates: 42°59′30″N 71°27′48″W / 42.99167°N 71.46333°W |
| Area | less than one acre |
| Built | 1908 |
| Architect | John T. Fanning; Chase R. Whitcher |
| Architectural style | Early Commercial |
| NRHP Reference # | 04000587[1] |
| Added to NRHP | June 9, 2004 |
The Dunlap Building is a historic commercial building at 967 Elm Street in downtown Manchester, New Hampshire. It is a large five-story brick building occupying a corner lot on Manchester's principal commercial street. It was built in 1879 as a four-story building, and extensively rebuilt in 1908, when the fifth story was added. The first floor is lined by storefronts on both Elm and Amherst Streets. The second through fourth floors of the Elm Street facade are three bays wide, the bays divided by pilasters. Separate pilasters separate the bays on the top floor. The original second-floor windows were replaced in 1908 by large plate-glass windows. The third-floor windows have a segmented-arch top and the original 1879 window surrounds, although the windows themselves have been replaced by modern sash windows. The windows on the upper two floors are in rectangular openings with granite sills. The Amherst Street facade is also divided by pilasters and has similar window treatments, although a number of the second-floor windows have been partially bricked over.[2]
The building's 1908 alterations were designed by locally prominent architect Chase R. Whitcher. It was one of the most advanced office buildings of its time,[2] and was listed on the National Register of Historic Places in 2004.[1]
See also
References
- 1 2 National Park Service (2010-07-09). "National Register Information System". National Register of Historic Places. National Park Service.
- 1 2 "NRHP nomination for Dunlap Building" (PDF). National Park Service. Retrieved 2014-05-15.
