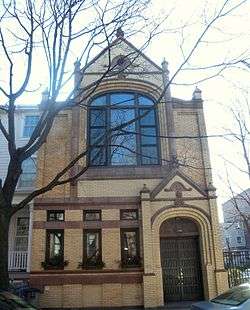Edward Sargent

Edward A. Sargent (November 1, 1842 – 1914) was an American architect.
Life and career
Sargent was born on November 1, 1842 in Hastings, England. He later changed the Ebenezer to Edward. In the 1860s he emigrated to New York City. His brother was African Explorter D. W. Sargent. He attended Cooper Union College. He worked as a delineator for Frederick Law Olmsted in the designs for Central Park. He made the plans for the 9th Armory, constructed the country home Lindenhurst for John Wanamaker at Cheltenham, Pennsylvania, he was the architect for four public schools and 800 private houses. He designed many 19th century office buildings, hospitals, schools and residences. He received favourable comments in England for his acting abilities before migrating to the USA in 1866/7. His fondness for acting was carried into his home at Fiedler's Park, Staten Island, NY where he built a small stage for the benefit of his children. Married Mary Doubleday niece of Abner Doubleday. He had 4 daughters and one son. One daughter Alice Sargent Johnson became an artist.
He also worked for George Post (who built the first building to have an elevator). He was the delineator of the Corn Exchange Building and the Protestant Welfare building on Park Avenue.
Works
Sargent designed and constructed the 9th Regiment Armory on 14th Street Manhattan. He won the competition for the design of the new armory which was held in 1894. The proposal was a joint effort by the firm of WE Cable and EA Sargent and was selected from nineteen bids.
He designed hundreds of large and medium-sized residences in the metropolitan New York area. Also "Anchorage", a shingle style summer mansion which had been built by one of the Brevoort descendants in the 1880s. The Anchorage was designed by the New York firm of E. A. Sargent & Co., the architects of the original American Yacht Club clubhouse on Milton Point
He designed the Cuyler Presbyterian Church (1892) in Brooklyn.[1]
Sargent designed the stone masonry pillars and wing walls of the entryways to the planned community of Rochelle Park in New Rochelle, New York in 1885.[2]
References
- ↑ Kathleen A. Howe (November 2000). "National Register of Historic Places Registration:Cuyler Presbyterian Church". New York State Office of Parks, Recreation and Historic Preservation. Retrieved 2011-03-19.
- ↑ National Register of Historic Places Nomination Form for the Rochelle Park - Rochelle Heights Historic District
Sources
- Newspaper articles :,E A Sargent's N.Y Times Obituary 1914, Mrs. Mary Doubleday Sargent's NY Times Obituary 1912
- Cuyler Presbyterian Church, featured during National American Indian Heritage Month, a National Register of Historic Places Feature at www.nps.gov
- Sargent, E. A., editor In aid of the building fund of Tompkins lodge no. 471 F. & A. M. at the German club rooms, Stapleton, Staten island .../Sargent, E. A., ed. Stapleton [N.Y.] Pub. by Tompkins lodge, 1895. 2 p.l., 3-32 p. illus. (incl. facsim.) 15 x 31 cm. Staten Island. Chamber of commerce. By-laws...adopted July 16, 1895. [1895] 1 v. cm.
- Year Book of the Architectural League of New York, and Catalogue of the ..., by Architectural League of New York - 1887
- The American Architect from the Colonial Era to the Present - Page 114, by Cecil D. Elliott - Architecture - 2002 -
- Staten Island: Isle of the Bay - Page 115, by Margaret Lundrigan - History - 2004 -
- New York's Historic Armories: An Illustrated History - Page 145, by Nancy L. Todd - History - 2006 -
- Guide to New York City Landmarks By Matthew A. Postal, Andrew S. Dolkart page 340 Public School 15
- From Abyssinian to Zion: A Guide to Manhattan's Houses of Worship By David W. Dunlap 2004 page 148
- Proceedings of the American Metrological Society - Page 44, by American Metrological Society - 1880
- Cheltenham Township By Old York Historical Society, Old York Road Historical Society (Jenkintown, Pa.)
- NY Times March 4, 1894 9th Regiment Armory
- NY Times August 19, 1903 AME Zion Church
- NY Times May 27, 1912 obituary Mrs Edward Sargent
- NY Times February 26, 1914, obituary Edward Sargent