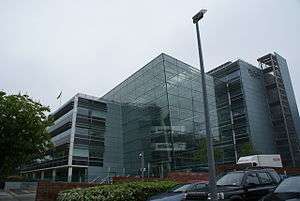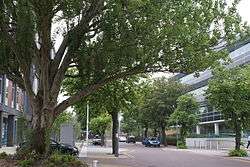Endeavour House
| Endeavour House | |
|---|---|
 | |
| Alternative names | Suffolk County Council Headquarters |
| General information | |
| Status | Complete |
| Type | Office/Government |
| Architectural style | Contemporary modern/High-tech architecture |
| Address | 8 Russell Road IP1 2BX |
| Town or city | Ipswich |
| Country | England |
| Coordinates | 52°03′15″N 1°08′36″E / 52.054045°N 1.143447°ECoordinates: 52°03′15″N 1°08′36″E / 52.054045°N 1.143447°E |
| Current tenants | Suffolk County Council and Concertus Design and Property Consultants |
| Construction started | 2001 |
| Completed | 2003 |
| Opened | 2003 |
| Cost | £28 million |
| Client | Suffolk County Council |
| Owner | Suffolk County Council |
| Technical details | |
| Floor count | 5 |
| Floor area | 11,000 m2 |
| Lifts/elevators | 5 |
| Design and construction | |
| Architecture firm | TTSP Architects |
| Other designers | M&S contractors |
| Main contractor | Bovis Lend Lease |
| Awards and prizes | Distinction/Ipswich society award, Commendation/Civic Trust award |
| Other information | |
| Parking | Underground |
| Website | |
| http://www.suffolk.gov.uk/ | |
| References | |
| [1][1][2] | |
Endeavour House is the Suffolk County Council headquarters located in Ipswich, Suffolk, England. Endeavour House was originally owned by the American-based energy and electric company, TXU Corporation. Located on Russell Road Ipswich, England; Endeavour House was constructed between 2001 and 2003 by Bovis Lend Lease (now Lend Lease Project Management & Construction) contractors as well as M&S contractors and was designed by TTSP architects. The building had an original construction cost of £28 million (Suffolk County Council paid £16.75 million for the building) and is one of the most energy efficient office buildings in Europe.[1]
History

The American company TXU had originally wanted to build a corporate office in England however in November 2002, 4 months before the building was complete TXU Corporation went into administration. TXU Corporation quickly put the uncompleted building up for sale.[1] In 2003 Suffolk County Council were able to buy the 60% completed building for only £16 million.[3] They made some alterations, the main change being the addition of a 90 desk chamber for 125 councilors on the second floor. The original plan for this was an indoor garden. Despite this the building has adapted well to its new role showing this to be an attractive building that is a good workplace.[1]


Suffolk County Council have energy bills of £422,000 a year, around 75% of this money goes straight back to the council.[4] In 2014 Babergh and Mid Suffolk district councils could be relocated to Endeavour House to lower costs on the council. All 83 members of these 2 district councils would be forced in the headquarters for Suffolk County Council.[5]
Russell House
Endeavour House was situated on the site of the now demolished Russell House. Russell House was once an Eastern Electricity Central Accounting Office but was demolished in 2001 to make way for the first stage of the Ipswich Village Development, Endeavour House.[6]
Owners
- TXU Corporation (original owners of the building but never moved in)
- Suffolk County Council 2003–present
Current Tenants
The main tenant is Suffolk County Council with every department including their NHS (National Health Service (England)) division being located in Endeavour House. The former planning and architecture division, Concertus Design and Property Consultants are also based in the building.
Location
The site is in the heart of the Ipswich Village Development and is situated opposite Grafton House (Ipswich Borough Council HQ) located on 8 Russell Road. Portman Road Stadium is situated behind the building. There is limited surface car parking for permit holders with access from Constantine Road. There is also a large multi-storey car park shared with Ipswich Borough Council with access from Constantine Road.[7]
Design

The five-storey building was designed as a corporate office building for TXU and consisted of some very energy efficient features. The building is an architectural achievement as it has 50,000 photovoltaic cells incorporated into the glass curtain walls, this being the largest instillation of any office building in Europe. At peak sunlight these cells provide 57% of the buildings energy demand and also create a dark pattern of the glass. There is also rain collecting reservoirs underground which will recycle the water and pump it around the building to use in toilets.[3]
Features of Endeavour House:
- 11,000 m2 of floor space
- An occupation Density of 1:12 m2
- The largest instillation of photovoltaic cells in any office building in Europe[2]
- 50,000 photovoltaic cells satisfy 57% of buildings energy demand
- Underground rain collecting reservoirs
- 8 large meeting rooms all can hold 10+ people
- 1 Council Chamber that holds 125 councilors
- Small meeting rooms spread around the building
- 5 lifts
- 14 accessible unisex toilets
- Restaurant and coffee shop
- Wheelchair access
- Computer controlled lighting system
[7] The building has a design suited to a corporate business and is not a regular county council hall with its glass curtain walls, cantilever walkways and offices with windows that look into the concourse. This building is the complete opposite of their old headquarters at the East Suffolk County Hall which consisted of dark corridors circulating a hap hazard floor plan of a building that was built in 1837. So the building had to adapt to a workers who have been settled in a Victorian hall.[8] The building has adapted well and has received good comments. Endeavour House is proof that an office buildings can be externally stylish and adaptable to change.[1]
The building is split into two with a long concourse leading from the side to side with natural sunlight from a huge glass roof. The floor is pale white limestone with stairs hanging of the edge of each floor over the concourse. The main entrance hall is in the corner of the building where a large angled glass hall, of which allows tons of natural light to flood the building. In the other corner there is a smaller 2 storey cafe nestled into the open glass section, both corners are connected by the central concourse with a continuous glass roof allowing for a very large, modern and bright building.[1]
Interior Design
The interior is clean and very open planned, each department have a large, sleek open planned office which stretches the length of the building. Managing directors do not have their own office but share work space with the rest of the department, there is however many private meeting rooms per office. Each large open planned office has a small kitchen at the entrance to the office with a sitting area viewing over the concourse. Every office also has a set of toilets adjacent to the entrance.As the building is practically split into 2 separate buildings, there can be at least 2 departments per floor.[1] M&S contractors were called in by Bovis Lend Lease to design and build the timber structural supports to hold the stairs that they also built. The cantilever stairs had to hang onto the concourse.[9]
Awards
- Distinction/Ipswich society award
- Commendation/Civic Trust award[2]
References
- 1 2 3 4 5 6 7 8 "Endeavour House". Building.co.uk. 2004.
- 1 2 3 "TTSP Suffolk County Council". TTSP.
- 1 2 "Work progressing on new county hall". EADT Suffolk Magazine. July 4, 2003. Retrieved January 13, 2015.
- ↑ "Full cost of council move revealed". Ipswich Star. December 29, 2004.
- ↑ "Future remains uncertain for district council offices". suffolkfreepress. October 14, 2014.
- ↑ "Demolition of Russell House". alltravels.
- 1 2 "Access to Endeavour House" (PDF). Suffolk.gov.
- ↑ "Ipswich: Fresh hope for crumbling County Hall as 'for sale' signs go up". eadt. June 21, 2013.
- ↑ "Local authority". M&S Contractor.