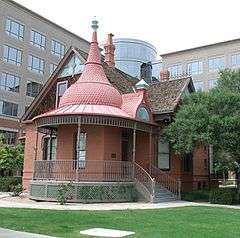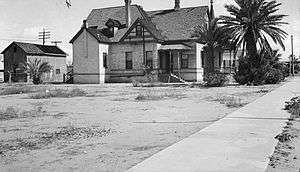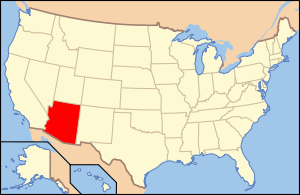Evans House (Phoenix, Arizona)
|
Evans House | |
 | |
  | |
| Location | 1108 W. Washington St., Phoenix, Arizona |
|---|---|
| Coordinates | 33°26′54″N 112°5′11″W / 33.44833°N 112.08639°WCoordinates: 33°26′54″N 112°5′11″W / 33.44833°N 112.08639°W |
| Area | 0.3 acres (0.12 ha) |
| Built | 1893 |
| Architectural style | Queen Anne |
| NRHP Reference # | 76000375[1] |
| Added to NRHP | September 1, 1976 |

Evans House as it looked in the early 20th Century
The Evans House was built in 1893 by Doctor John M. Evans in Phoenix, Arizona. The 1-1/2-story brick residence has an unusual onion dome over the front entrance, rising from the semicircular front porch. The ground floor has seven rooms and was used as a residence, while the upper floor served as Dr. Evans' office and was reached by a separate exterior stairway.[2]
The house was added to the National Register of Historic Places in 1976.[1] The house is not accessible to the public.
References
- 1 2 National Park Service (2010-07-09). "National Register Information System". National Register of Historic Places. National Park Service.
- ↑ Garrison, James (July 16, 1976). "National Register of Historic Places Inventory - Nomination Form: The Evans House" (PDF). National Park Service. Retrieved 19 July 2015.
External links
- Historic American Buildings Survey (HABS) No. AZ-31, "Evans House, Northwest corner of Washington Street & Eleventh Avenue, Phoenix, Maricopa County, AZ", 3 photos
This article is issued from Wikipedia - version of the 11/27/2016. The text is available under the Creative Commons Attribution/Share Alike but additional terms may apply for the media files.


