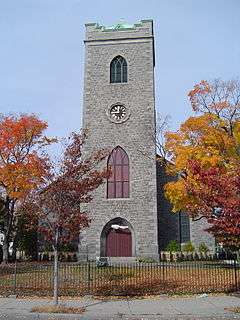First Church of Jamaica Plain
|
First Church of Jamaica Plain | |
 | |
  | |
| Location | Boston, Massachusetts |
|---|---|
| Coordinates | 42°18′36″N 71°6′58″W / 42.31000°N 71.11611°WCoordinates: 42°18′36″N 71°6′58″W / 42.31000°N 71.11611°W |
| Area | 1.4 acres (0.57 ha) |
| Built | 1854 |
| Architect | Nathaniel J. Bradlee; Cabot, Everett & Mead |
| Architectural style | Gothic Revival; Shingle Style |
| Part of | Monument Square Historic District (#90001536) |
| NRHP Reference # | 88000955 [1] |
| Significant dates | |
| Added to NRHP | July 15, 1988 |
| Designated CP | June 2, 1987 |
The First Church of Jamaica Plain is a historic church at 6 Eliot Street in the Jamaica Plain neighborhood of Boston, Massachusetts. The stone Gothic Revival church was designed in 1854 by the well known Boston architect, Nathaniel J. Bradlee, for a congregation which was established in 1769. It is built out of ashlar granite, laid in courses without ornament. It has a square tower with Gothic arched windows at the second level, a clock face at the third, and Gothic louvered openings at the belfry, and a parapeted top. A Shingle style parish hall was added in 1889.[2] This new addition was designed by Cabot, Everett & Mead.[3]
The church was listed on the National Register of Historic Places in 1988,[1] and included in the Monument Square Historic District in 1990.[2]
See also
| Wikimedia Commons has media related to First Church of Jamaica Plain (Boston). |
References
- 1 2 National Park Service (2009-03-13). "National Register Information System". National Register of Historic Places. National Park Service.
- 1 2 "MACRIS inventory record for First Church of Jamaica Plain". Commonwealth of Massachusetts. Retrieved 2014-06-14.
- ↑ Engineering and Building Record 1 June 1889: 14.
