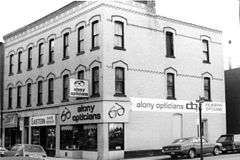Fitzgerald's Stearns Square Block
|
Fitzgerald's Stearns Square Block | |
|
photo c. 1980-82 | |
  | |
| Location | 300-308 Bridge St., Springfield, Massachusetts |
|---|---|
| Coordinates | 42°6′15″N 72°35′30″W / 42.10417°N 72.59167°WCoordinates: 42°6′15″N 72°35′30″W / 42.10417°N 72.59167°W |
| Built | 1871 |
| Architect | Perkins & Gardner |
| Architectural style | Italianate |
| MPS | Downtown Springfield MRA |
| NRHP Reference # | [1] |
| Added to NRHP | February 24, 1983 |
Fitzgerald's Stearns Square Block was a historic commercial block at 300-308 Bridge Street in downtown Springfield, Massachusetts. It was built in 1871 for Patrick Fitzgerald, one of Springfield's leading real estate developers of the time, and is an important early design of E.C. Gardner, who later designed a number of prominent Springfield properties. The three story brick building featured Italianate styling, and was the only remaining example of commercial Panel Brick construction in Springfield.[2]
The building was listed on the National Register of Historic Places in 1983.[1] It was apparently demolished sometime afterward.
See also
- National Register of Historic Places listings in Springfield, Massachusetts
- National Register of Historic Places listings in Hampden County, Massachusetts
References
- 1 2 National Park Service (2008-04-15). "National Register Information System". National Register of Historic Places. National Park Service.
- ↑ "NRHP nomination for Fitzgerald's Stearns Square Block". Commonwealth of Massachusetts. Retrieved 2013-12-10.
External links
This article is issued from Wikipedia - version of the 12/3/2016. The text is available under the Creative Commons Attribution/Share Alike but additional terms may apply for the media files.

