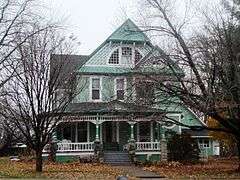Frank Stewart House
|
Frank Stewart House | |
 | |
  | |
| Location |
603 W. Washington St. Washington, Iowa |
|---|---|
| Coordinates | 41°17′54″N 91°41′51″W / 41.29833°N 91.69750°WCoordinates: 41°17′54″N 91°41′51″W / 41.29833°N 91.69750°W |
| Area | less than one acre |
| Built | 1889-1894 |
| Built by | James A. McCutcheon |
| Architect | C.F. Dunham |
| Architectural style | Queen Anne |
| NRHP Reference # | 87002021[1] |
| Added to NRHP | November 16, 1987 |
The Frank Stewart House, also known as the Marian Stewart Bailey House, is a historic residence located in Washington, Iowa, United States. It was listed on the National Register of Historic Places in 1987.[1] Frank Stewart was a successful eastern Iowa businessman who was also involved in community affairs.[2] Among other responsibilities, he served as a Park Commissioner in Washington. His only child, Marian Stewart Bailey, also held that position. The house is a two-story, frame, Queen Anne with an asymmetrical design. The structure follows a simple cross-gable plan, but the facade projection is offset. Both gables of the main facade feature decorative millwork of diagonal patterns. There is also a wrap-around porch on the main floor with several porches on the second floor.
References
- 1 2 National Park Service (2010-07-09). "National Register Information System". National Register of Historic Places. National Park Service.
- ↑ W.C. Page. "Frank Stewart House" (PDF). National Park Service. Retrieved 2015-12-27.
