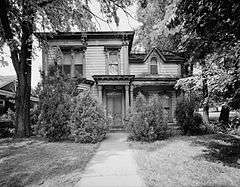Frederick A.E. Meyer House
|
Frederick A. E. Meyer House | |
 | |
  | |
| Location | 929 E. 200 South, Salt Lake City, Utah |
|---|---|
| Coordinates | 40°45′55″N 111°51′49″W / 40.76528°N 111.86361°WCoordinates: 40°45′55″N 111°51′49″W / 40.76528°N 111.86361°W |
| Area | less than one acre |
| Built | 1873 |
| Architect | Dean; Anderson,H. H. |
| Architectural style | Italianate |
| NRHP Reference # | 83003174[1] |
| Added to NRHP | July 7, 1983 |
The Frederick A. E. Meyer House, at 929 East 200 South in Salt Lake City, Utah, is an Italianate style house that was built in 1873. It was listed on the National Register of Historic Places in 1983.[1]
Its NRHP nomination in 1983 asserted that the house was "one of the best examples of the Italianate architectural style in Utah architecture, and ... the best example of the two story box type." It is apparently one of only two wood-frame examples of the type in Salt Lake City, the other being the NRHP-listed Jonathan C. and Eliza K. Royle House.[2]
References
- 1 2 National Park Service (2010-07-09). "National Register Information System". National Register of Historic Places. National Park Service.
- ↑ Deborah R. Temme and Roger V. Roper (March 1983). "National Register of Historic Places Inventory/Nomination: Frederick A. E. Meyer House" (PDF). National Park Service. and accompanying two photos from 1983
External links
![]() Media related to Frederick A. E. Meyer House at Wikimedia Commons
Media related to Frederick A. E. Meyer House at Wikimedia Commons
- Historic American Buildings Survey (HABS) No. UT-51, "Frederick A. E. Meyer House, 929 East Second South Street, Salt Lake City, Salt Lake County, UT", 6 photos, 9 measured drawings, 5 data pages
This article is issued from Wikipedia - version of the 11/29/2016. The text is available under the Creative Commons Attribution/Share Alike but additional terms may apply for the media files.