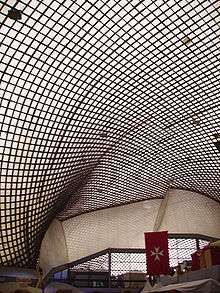Frei Otto
| Frei Otto | |
|---|---|
| Born |
Frei Paul Otto 31 May 1925 Siegmar, Germany |
| Died |
9 March 2015 (aged 89) Warmbronn, Germany |
| Nationality | German |
| Occupation | Architect |
Frei Paul Otto (German: [ˈfʁaɪ ˈɔtoː]; 31 May 1925 – 9 March 2015) was a German architect and structural engineer noted for his use of lightweight structures, in particular tensile and membrane structures, including the roof of the Olympic Stadium in Munich for the 1972 Summer Olympics.
Otto won the RIBA Royal Gold Medal in 2006 and was awarded the Pritzker Architecture Prize in 2015, shortly before his death.

.jpg)

Early life
Otto was born in Siegmar, Germany, and grew up in Berlin. He studied architecture in Berlin before being drafted into the Luftwaffe as a fighter pilot in the last years of World War II. He was interned in a POW camp near Chartres and with his aviation engineering training and lack of material and an urgent need for housing, began experimenting with tents for shelter.[1] After the war he studied briefly in the US and visited Erich Mendelsohn, Mies van der Rohe, Richard Neutra, and Frank Lloyd Wright.
Career
He began a private practice in Germany in 1952. His saddle-shaped cable-net music pavilion at the Bundesgartenschau (Federal Garden Exposition) in Cassel brought him his first significant attention. He earned a doctorate in tensioned constructions in 1954.[1]
Otto specialised in lightweight tensile and membrane structures, and pioneered advances in structural mathematics and civil engineering.[1] He founded the Institute for Lightweight Structures at the University of Stuttgart in 1964 and headed the institute until his retirement as university professor.[1] Major works include the West German Pavilion at the Montreal Expo in 1967 and the roof of the 1972 Munich Olympic Arena.[2]
Until his death, Otto remained active as an architect and engineer, and as consultant to his protégé Mahmoud Bodo Rasch for a number of projects in the Middle East. One of his more recent projects was his work with Shigeru Ban on the Japanese Pavilion at Expo 2000 with a roof structure made entirely of paper, and together with SL Rasch GmbH Special and Lightweight Structures he designed a convertible roof for the Venezuelan Pavilion.[2] In an effort to memorialise the September 11 attacks and its victims as early as 2002, Otto envisioned the two footprints of the World Trade Center buildings covered with water and surrounded by trees; his plan includes a world map embedded in the park with countries at war marked with lights and a continuously updated board announcing the number of people killed in war from 11 September 2001, onward.[3]
Otto died on 9 March 2015; he was to be publicly announced as the winner of the 2015 Pritzker Prize on 23 March but his death meant the committee announced his award on 10 March.[4][5] Otto himself had been told earlier that he had won the prize by the executive director of the Pritzker Prize, Martha Thorne. He was reported to have said, "I’ve never done anything to gain this prize. Prize winning is not the goal of my life. I try to help poor people, but what shall I say here — I'm very happy."[5]
List of buildings
This is a partial list of buildings designed by Otto:[5]
- 1967 – West Germany Pavilion at Expo 67 Montreal
- 1972 – Roof for Olympic Stadium, Munich
- 1975 – Multihalle, Mannheim
- 1977 – Umbrellas for 1977 Pink Floyd tour
- 1980 – Aviary at Munich Zoo
- 1985 – Tuwaiq Palace, Saudi Arabia, with Buro Happold
- 2000 – Roof structure of the Japanese Pavilion at Expo 2000, Hanover Germany (provided engineering assistance with Buro Happold and architectural collaboration with Shigeru Ban)
Awards (selected)
- 1974 – Thomas Jefferson Medal in Architecture[6]
- 1980 – Honorary doctorate of science from the University of Bath[7]
- 1996/97 – Wolf Prize in Architecture[7]
- 2005 – Royal Gold Medal for architecture by RIBA[8]
- 2006 – Praemium Imperiale in Architecture[2]
- 2015 – Pritzker Architecture Prize[4][5]
See also
References
- 1 2 3 4 "Biography: Frei Otto". The Hyatt Foundation. Retrieved 11 March 2015.
- 1 2 3 "Frei Otto". Praemium Imperiale. Retrieved 11 March 2015.
- ↑ Fong, Mei (11 January 2002). "From Parks to Twisted Towers, Designs for a Memorial Multiply". Wall Street Journal.
- 1 2 "Frei Otto, 2015 Laureate". Pritzker Architecture Prize. 10 March 2015. Retrieved 11 March 2015.
- 1 2 3 4 Pritzker Prize for Frei Otto, German Architect, Announced After His Death, Robin Pogrebin, The New York Times, 10 March 2015
- ↑ Cramer, James P.; Yankopolus, Jennifer Evans (2005). Almanac of Architecture & Design 2006. Greenway Communications,. p. 720. ISBN 9780975565421.
- 1 2 Barnes, Michael; DIckson, Michael (1 November 2000). Widespan Roof Structures. ICE Publishing. p. 19. ISBN 978-0727728777.
- ↑ The man with the golden pen, Building.co.uk, 2005 issue 08
Further reading
- Conrad Roland: Frei Otto – Spannweiten. Ideen und Versuche zum Leichtbau. Ein Werkstattbericht von Conrad Roland. Ullstein, Berlin, Frankfurt/Main und Wien 1965.
- Winfried Nerdinger (Hrsg.): Frei Otto. Complete Works. Lightweight Construction – Natural Design. Birkhäuser Verlag für Architektur, Basel, Boston, Berlin, Architekturmuseum der Technischen Universität München 2005, ISBN 978-3-7643-7231-6
- Frei Otto, Bodo Rasch: Finding Form: Towards an Architecture of the Minimal, 1996, ISBN 3930698668
- Philip Drew, "Frei Otto; Form and Structure", 1976, ISBN 0258970537, ISBN 978-0258970539
- Philip Drew, "Tensile Architecture", 1979, ISBN 025897012X, ISBN 978-0258970126
External links
| Wikimedia Commons has media related to Frei Otto. |
- Frei Otto at the archINFORM database.
- Frei Otto's official website
- Frei Otto: Spanning The Future Documentary film's official Website
- Japan Pavilion Expo 2000 – About the roof structure
- SL Rasch GmbH Homepage
- Last recorded interview with Frei Otto, about his life and receiving the Pritzker Prize
- Uncube Nr. 33 Frei Otto – by uncube magazine