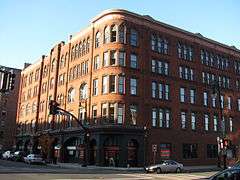Fuller Block
|
Fuller Block | |
|
Fuller Block | |
  | |
| Location | Springfield, Massachusetts |
|---|---|
| Coordinates | 42°6′12″N 72°35′33″W / 42.10333°N 72.59250°WCoordinates: 42°6′12″N 72°35′33″W / 42.10333°N 72.59250°W |
| Built | 1887 |
| Architect | Newman,F.S. |
| Architectural style | Romanesque |
| MPS | Downtown Springfield MRA |
| NRHP Reference # | [1] |
| Added to NRHP | February 24, 1983 |
Fuller Block is a historic commercial block at 1531-1545 Main Street in Springfield, Massachusetts. The five story brick building was built in 1887 for Frank Fuller, a local businessman. The Romanesque Revival structure was designed by architect Frederick S. Newman, and was the first building in Springfield to feature a number of modern amenities: steam heat, passenger elevators, a mail chute, and running water on all floors. It occupies a prominent position in downtown Springfield, at the corner of Main and Bridge Streets. The building once featured an onion dome, but this was removed sometime in the 20th century.[2] It was listed on the National Register of Historic Places in 1983.[1]
See also
- National Register of Historic Places listings in Springfield, Massachusetts
- National Register of Historic Places listings in Hampden County, Massachusetts
References
- 1 2 National Park Service (2008-04-15). "National Register Information System". National Register of Historic Places. National Park Service.
- ↑ "NRHP nomination for Fuller Block". Commonwealth of Massachusetts. Retrieved 2013-12-10.
This article is issued from Wikipedia - version of the 11/27/2016. The text is available under the Creative Commons Attribution/Share Alike but additional terms may apply for the media files.

