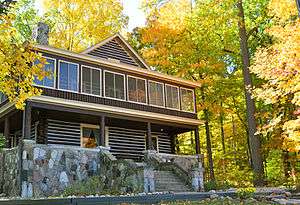Gene Stratton-Porter Cabin (Rome City, Indiana)
|
Gene Stratton Porter Cabin | |
|
Gene's Cabin at Wildflower Woods | |
  | |
| Location | Southeast of Rome City off State Road 9 |
|---|---|
| Nearest city | Rome City, Indiana |
| Coordinates | 41°28′51″N 85°20′55″W / 41.48083°N 85.34861°WCoordinates: 41°28′51″N 85°20′55″W / 41.48083°N 85.34861°W |
| Area | 10 acres (4.0 ha) |
| Built | 1913 |
| Architect | Gene Stratton-Porter |
| Architectural style | Rustic |
| NRHP Reference # | 74000015[1] |
| Added to NRHP | June 27, 1974 |
The Gene Stratton-Porter Cabin, also known as the Cabin at Wildflower Woods, is a historic cabin that was built in 1914 and is located in Rome City, Indiana. Currently listed on the National Register of Historic Places, the cabin was owned by author Gene Stratton-Porter. She lived continuously in the cabin through 1919, at which time she began splitting her time between Wildflower Woods in Rome City and her homes in California where she founded a movie studio.[2]
Description
The outside of the cabin was built out of Wisconsin white cedar while part of the interior was paneled in cherry, with two stories that include a library, a darkroom, and three fireplaces on the first floor, one on the second.[3] The fireplaces were constructed out of a variety of different stones. Stratton-Porter received inspiration from the woods around the premises, using that inspiration for studying nature, writing, and taking photographs. Some of her furniture and other belongings are still in the cabin, reflecting how she preferred to live her life.[4]
The cabin's design was based on a fictional cabin from her writing, that closely resembles her first cabin named Limberlost Cabin. All of the electricity was sent through the cabin in electrical conduits, with the closest wires being a couple hundred feet away.[5]
Modern
The first floor of the home serves as a museum. Inside the home, guests will discover beautiful cherry-wood paneled walls (the wood was harvested on site) and lots of built-in cabinetry to house Stratton-Porter’s collections. There are 14 rooms, which have many of Stratton-Porter's pictures that she colored by hand, her reference books, and the pottery that she collected over the years.
There is a small admission charge for tours of the cabin, available April through December. The property, operated by the Indiana State Museum and Historic Sites, also hosts many events throughout the year. The grounds are open daily from dawn until dusk.
Stratton-Porter and her only daughter, Jeannette, are buried close to the cabin per Gene's wish to be buried under her favorite tree.[6]
References
- ↑ National Park Service (2010-07-09). "National Register Information System". National Register of Historic Places. National Park Service.
- ↑ "Indiana State Historic Architectural and Archaeological Research Database (SHAARD)" (Searchable database). Department of Natural Resources, Division of Historic Preservation and Archaeology. Retrieved 2016-06-01. Note: This includes Thomas Gross (n.d.). "National Register of Historic Places Inventory Nomination Form: Gene Stratton-Porter Cabin" (PDF). Retrieved 2016-06-01. and Accompanying photographs.
- ↑ Vila, Bob (1994). Bob Vila's Guide to Historic Homes of the Midwest and Great Plains. Lintel Press. p. 153. ISBN 9780688124953.
- ↑ "Gene Stratton-Porter Cabin". Indiana State Museum. Retrieved July 21, 2013.
- ↑ Bell Telephone News, Volume 3. Chicago Telephone Company. 1913. p. 23. Retrieved July 21, 2013.
- ↑ "Gene Stratton-Porter". Waymarking. Retrieved July 21, 2013.
External links
- Gene Stratton-Porter Cabin - official site


