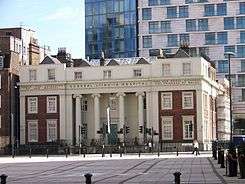General Lying-In Hospital
| General Lying-In Hospital | |
|---|---|
| Geography | |
| Location | Lambeth, London, England, United Kingdom |
| Organisation | |
| Care system | Public NHS |
| Hospital type | Maternity |
| Affiliated university | St Thomas' Hospital |
| Services | |
| Emergency department | No Accident & Emergency |
| History | |
| Founded | 1767, moved 1828 |
| Closed | 1971 |
| Links | |
| Lists | Hospitals in England |
The General Lying-In Hospital was one of the first general (non-denominational) maternity hospitals in Great Britain. It opened in 1767 on Westminster Bridge Road; it became part of St Thomas' Hospital when the NHS was formed in 1946 and closed as a separate facility in 1971.[1]
History
The General Lying-In Hospital was opened in April 1767 as the Westminster New Lying-in Hospital, on the north side of Westminster Bridge Road, Lambeth, then on the outskirts of London. Lying-in is an archaic term for childbirth; the institution was a maternity hospital. Dr. John Leake was its first physician. The hospital admitted single mothers as well as married women.

Early in the 1820s the governors decided to move to new premises. They acquired a building lease of a plot of ground with 100-foot frontage at grid reference TQ308797 on the east side of York Road, Lambeth. The new building was designed by Henry Harrison and cost about £3,000. On 22 September 1828, the minutes record that “On Friday Morning a Patient was delivered of a Son in the New Hospital and the Committee met this day in the new Hospital for the first time.” The name “Westminster” was dropped from the title and the institution was incorporated by royal charter in 1830 as “The General Lying-in Hospital".
In 1879 a thorough reconditioning was carried out. A new drainage system was installed, the laundry in the basement was converted into store rooms, and a new ward was added. A training school for midwives and midwifery nurses was established, and in order to accommodate the students a new storey was added to each wing.
It was in March 1879, that Joseph, afterwards Lord Lister, accepted the office of consulting surgeon, and he continued to serve the hospital in this capacity and as President until 1911. In 1880 Sir John Williams and Sir Francis Champneys were appointed Physicians Accoucheurs, and under their auspices the hospital was the first to practise antiseptic midwifery in this country.
In 1907 two houses adjacent to the hospital on the north side and known as the Albany Baths were taken over for a nurses’ home. After the 1914–18 war the shortage of accommodation at the hospital became acute, and in 1930–33 a new nurses’ home was built on the site of the Albany Baths.
The hospital was removed to Diocesan House, St Albans, during the 1939–45 war and the old building received some damage. It was, however, re-opened in 1946. Some further reconditioning and modernization have been carried out, but the structure remains substantially as it was built over 120 years ago. Under the 1946 Act it was included in the St Thomas' Hospital group.
The General Lying-In closed in 1971 and fell into dereliction. In later years it appeared on English Heritage's Buildings at Risk register. It was restored and refurbished in 2003 at a cost of £4.27 million including a grant from the Guy's and St Thomas' Charity.
The former hospital building opposite County Hall has since been used by Guy's and St Thomas' NHS Foundation Trust as a training facility and offices.
At least 150,000 babies were born at the hospital and it is said that Florence Nightingale took a personal interest in the associated midwifery training school.
Architecture

The hospital, of four storeys including a semi-basement, has a raised ground floor approached by a flight of steps. The entrance porch, recessed in the main front, is stuccoed and its Ionic colonnade is flanked by slightly projecting wings with corner pilasters. The attic storey above the second floor entablature returns to the side elevation which also has end wings.
The Nurses' Home was a modern red brick building with basement and four storeys beneath the dormers to the mansard roof. It was erected to the designs of Mr. E. Turner Powell. It was demolished following the sale of the site in 2007.
Tanswell's History of Lambeth, 1858, says the Hospital is “a neat square building of white brick, ornamented with stone.” It would appear that the brickwork derives its present colour from the application of red paint at a later date.
Since March 2013 the building comprises part of the Premier Inn Hotel Waterloo. The exterior remains unchanged and many original features have been retained in the redevelopment of the building. The modern elements of the hotel were nominated for the 2013 Carbuncle Cup for bad buildings.[2]
References
- ↑ "General Lying-In Hospital York Road, Lambeth, SE1". Lost Hospitals of London.
- ↑ "Britain's ugliest new buildings named". Daily Telegraph.
External links
Coordinates: 51°30′06″N 0°07′00″W / 51.501598°N 0.116660°W