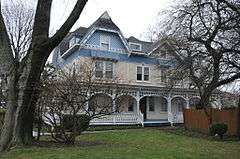Gustavus and Sarah T. Pike House
|
Gustavus and Sarah T. Pike House | |
 | |
  | |
| Location | 164 Fairfield Ave., Stamford, Connecticut |
|---|---|
| Coordinates | 41°2′46″N 73°33′47″W / 41.04611°N 73.56306°WCoordinates: 41°2′46″N 73°33′47″W / 41.04611°N 73.56306°W |
| Area | 2 acres (0.81 ha) |
| Built | 1880 |
| Architect | Fuller,Waldo |
| Architectural style | Stick/Eastlake, Queen Anne |
| NRHP Reference # | 90000759[1] |
| Added to NRHP | May 24, 1990 |
The Gustavus and Sarah T. Pike House is a historic house at 164 Fairfield Avenue, in the southwestern section of the city of Stamford, Connecticut is a Queen Anne style house built in 1880. It was listed on the National Register of Historic Places in 1990.[1] It is architecturally significant as a good example of a Queen Anne style house in Stamford, and also an excellent example of pattern book application. The building follows a pattern book design by H. H. Holly. It includes machine-made spindle and other detailing that only then became cost-effective with then-modern manufacturing.[2]
See also
References
- 1 2 National Park Service (2009-03-13). "National Register Information System". National Register of Historic Places. National Park Service.
- ↑ Jan Cunningham (December 14, 1989). "National Register of Historic Places Inventory-Nomination: Gustavus and Sarah T. Pike House" (PDF). National Park Service. and Accompanying nine photos, exterior and interior, from 1989 (see photo captions and map pages 8-9 of text document)
This article is issued from Wikipedia - version of the 11/28/2016. The text is available under the Creative Commons Attribution/Share Alike but additional terms may apply for the media files.