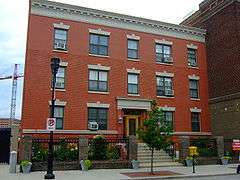Hallett Flat-Rawson & Co. Apartment Building
|
Hallett Flat-Rawson & Co. Apartment Building | |
|
Hallett Apartments part of the complex | |
  | |
| Location | 1301-1307 Locust St., Des Moines, Iowa |
|---|---|
| Coordinates | 41°35′6″N 93°38′1″W / 41.58500°N 93.63361°WCoordinates: 41°35′6″N 93°38′1″W / 41.58500°N 93.63361°W |
| Area | less than one acre |
| Built | 1904 |
| Architect | Hallett, George E.; Proudfoot, Bird and Rawson |
| Architectural style | Colonial Revival, Chicago |
| NRHP Reference # | 00001456[1] |
| Added to NRHP | December 1, 2000 |
The Hallett Flat-Rawson & Co. Apartment Building at 1301-1307 Locust St. in Des Moines, Iowa is a pair of abutting buildings. The Hallett Flats building, at 1305-1307 Locust St., is a three-story building designed by architect George E. Hallett and was built in 1904. It has also been known as Hallett Apartments. The Rawson & Co. Apartment Building, a four-story building designed by Proudfoot, Bird and Rawson, was built in 1915 in such a way that the two would function as one building. It has also been known as Arlington Apartments.[2] The combination was listed on the National Register of Historic Places in 2000. The listing included two contributing buildings and one other contributing structure.[1]
It was deemed architecturally significant "as a fine example of a multiple-function complex, designed during the early Twentieth Century by two of Des Moines' most prominent architectural firms."[2]:21
References
- 1 2 National Park Service (2010-07-09). "National Register Information System". National Register of Historic Places. National Park Service.
- 1 2 William C. Page and Joanne R. Page (June 20, 2000). "National Register of Historic Places Registration: Hallett Flat-Rawson & Co. Apartment Building / Hallett Apartments / Arlington Apartments" (PDF). National Park Service. Retrieved July 7, 2016. with seven photos
