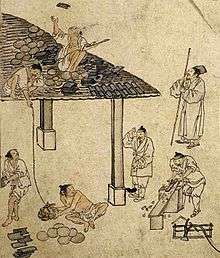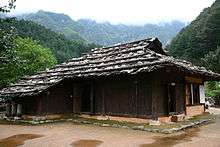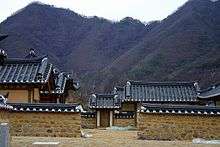Hanok
| Hanok | |
 The Ojukheon in Gangneung | |
| Korean name | |
|---|---|
| Hangul | 한옥 |
| Hanja | 韓屋 |
| Revised Romanization | hanok |
| McCune–Reischauer | hanok |
Hanok is a term to describe Korean traditional houses. Korean architecture lends consideration to the positioning of the house in relation to its surroundings, with thought given to the land and seasons.
The interior structure of the house is also planned accordingly. This principle is called Baesanimsu (Korean: 배산임수; Hanja:背山臨水), literally meaning that the ideal house is built with a mountain in the back and a river in the front. Baesanimsu utilizes the ondol heated rock system, a heating system unique to South Korea,[1] during cold winters and a wide daecheong (대청) front porch for keeping the house cool during hot summers.
Houses differ according to region. In the cold northern regions of Korea, houses are built in a closed square form to retain heat better. In the central regions, houses are 'L' shaped. Houses in the southernmost regions of Korea are built in an open 'I' form. Houses can also be classified according to class and social status.[2]
History

A hanok is a Korean house which was developed in Korean Peninsula and Manchuria.[3]
Early Time
Paleolithic stayed in the cave or made temporary house. In Neolithic era, the temporary house developed into a dugout hut. They dug the ground with small shovel and built small house which used rafter, column. Woods was used for rafter and column, straw was used for roof. In Bronze Age, there were several columns in the house, so the area of house was extended rather than neolithic house. Iron Age's house had Ondol so house had heating system from that time. The house also used Giwa, a kind of roofing tile which was made with baked soil. By using Giwa roof tile, hanok got to have its own specific shape.
The time of enlightenment
After or during the time of enlightenment, lots of foreginers visited, stayed and lived in Korea. For this reason, Christianity was peppered throughout in Korea. Especially, Anglicanism, Catholic tried to be naturalized. So they built their church using Korean traditional architecture. This church is located in Ganghwa County, Jincheon County, Cheongju, During Korea under Japanese ruletime, Hanok used to be called 'jooga' or 'house of joseon'. There was a record about hanok, however the specific terms of hanok, hasn't used prevalently.
Korea
From the 1970s, the old architects learned today's architecture, they aware hanok as an old day's antiquated and inefficient architecture and demolished down so lots of hanok's historical value has been disappeared. However, the value of hanok has been highlited from the 2000s the efficient of hanok's eco-friendly function and healing effectiveness has been emphasized. Today, the number of people who tries to move in hanok is growing rapidly to cure the diseases such as atopy, asthma which are mainly caused by environment. In Korea, hanok takes only 0.77% in whole buildings(2008). Recently, many other places try to follow the designs like hanok's gentility such as in public places;bathroom, signs and even private places;cafe. Today, some train stations are built in hanok design. (Jeonju station is famous)
North Korea
In Gaesung, the traditional hanoks are originally there and take a role sort of tourist attraction. Kiwajibs are surrounding the hanoks.
China
In east-north China, hanoks also can be found and Josunjoks are living in hanoks building for themselves over 100 years. Also, from 2010, people are on project making hanok village in Heilongjiang, China.
Origin
According to old paper about house in April 23 of 1907, the terms that Hanok appeared on the history for the first time. In that paper, Hanok was figure out the specific region where Jeong-dongroad, from Donuimun to Baejae school. At that time, instead of using Hanok, terms like 'Jooga'(It means living houses), 'Jaetaek'(It means all kinds of house) were used widespread.So 'Hanok' was only used special circumstance when latest house was built in somewhere. When era of Korea under Japanese rule, the ruler used terms such as 'Jooga' 'Joseon House' when they were talking about house improvement.
The specific word, Hanbok, appeared on Samsung Korean big dictionary in 1975, it defined as antonym of western house and
of Joseonhouse, house of Korean style. After the 1970s, with urban development lots of Apartment, Row House was built in South Korea, Hanok was disappeared in every town. From that time, hanok only called Korean traditional house.[4]
A broad sense of hanok refer Thatching, Neowa-jib(a shingle-roofed house), Giwa-jib(tile-roofed house) though, general meaning of hanok means only Giwa-jib(tile-roofed house) in Korea.[5]

Characteristics
.jpg)
The environment-friendly aspects of traditional Korean houses range from the structure's inner layout to the building materials which were used. Another unique feature of traditional houses is their special design for cooling the interior in summer and heating the interior in winter.
Since Korea has hot summers and cold winters, the 'Ondol (Gudeul),' a floor-based heating system,[6] and 'Daecheong,' a cool wooden-floor style hall were devised long ago to help Koreans survive the frigid winters and to block sunlight during summer. These primitive types of heating and air-conditioning were so effective that they are still in use in many homes today. The posts, or 'Daedulbo' are not inserted into the ground, but are fitted into the cornerstones to keep Hanok safe from earthquakes.
Materials

The raw materials used in Hanok, such as soil, timber, and rock, are all natural and recyclable and do not cause pollution. Hanok's have their own tiled roofs (Giwa), wooden beams and stone-block construction. Cheoma is the edge of Hanok's curvy roofs. The lengths of the Cheoma can be adjusted to control the amount of sunlight that enters the house. Hanji (Korean traditional paper) is lubricated with bean oil making it waterproof and polished. Windows and doors made with Hanji are beautiful and breathable.
Regional differences
.jpg)
The shapes of Hanok differ regionally. Due to the warmer weather in the southern region, Koreans built Hanok in a straight line, like the number 1. In order to allow good wind circulation, there are open wooden floored living area and many windows. The shape of the most popular Hanok in the central region is like letter "L" or Korean letter "ㄱ", an architectural mixture of the shapes in the northern and the southern regions. Hanoks in the cold northern region, are box-shaped like Korean letter "ㅁ" so that it would be able to block the wind flow in building Hanoks. They do not have an open wooden floored area but the rooms are all joined together.[7]
Differences according to social class
The structure of Hanok is also classified according to social class. Typical yangban (upper class) houses with giwa (tiled roof) emphasized not only the function of the house, but also possess great artistic value. On the other hand, the houses of the commoners (as well as some impoverished yangban) with choga (a roof plaited by rice straw) were built in a more strictly functional manner.
Preservation
Many hanoks have been preserved, such as:
- Bukchon Hanok Village, a residential quarter in Central Seoul[8]
- Namsangol Hanok Village in Pil-dong neighborhood of Jung-gu in Seoul
- Hahoe Folk Village, a traditional village from the Joseon Dynasty located in Andong, Gyeongsangbuk-do.
- Yangdong Folk Village, a traditional village from the Joseon Dynasty in Gyeongju, Gyeongsangbuk-do, South Korea, along the Hyeongsan River.
- Korean Folk Village, a tourist attraction in the city of Yongin, Gyeonggi
- Jeonju Hanok Village, located in Jeonju, Jeollabuk-do is one of the largest Hanok districts in Korea with over 800 hanok houses.[9]
Gahoe-dong and Gye-dong in Jongno-gu, Seoul, is home to many hanoks, that have been remodeled into cafe, restaurant and teahouses.[10]
Myth related to Hanok
Sungjosin, Samshinhalmi (one who gives birth to women), Kitchen God etc. believed by people that there are different kinds of gods related to the house of each enrollment. This belife is shared with the religion of the Ainu.
See also
References
- ↑ Clark, Donald (2000). Culture and Customs of Korea. Greenwood Publishing Group. p. 94. ISBN 0313304564.
- ↑ 한옥 韓屋 (in Korean). Doosan Encyclopedia. Retrieved 2008-05-07.
- ↑ Mignon, Olivier (2008). 세계의 모든 집 이야기 [Story of House]. ISBN 9788996029984.
- ↑ "한옥용어의 등장". Ministry of Land, Infrastructure and Transport.
- ↑ 이, 상현 (2007). 즐거운 한옥 읽기, 즐거운 한옥 짓기. 그물코. p. 18.
- ↑ "Ondol (Under-floor Heating System)". Korea Tourism Organization. Retrieved 17 November 2013.
- ↑ "The Layout of a Hanok". Korean Tourism Organization. Retrieved 17 November 2013.
- ↑ Kim, Hyung-eun (16 November 2012). "Historic Bukchon besieged by tourists, businesses". Joongang Daily. Retrieved 17 November 2012.
- ↑ "Jeonju Hanok Village [Slow City]". 대한민국구석구석 행복여행(happy travel in Korea). 한국관광공사(Korean Tourism Organization).
- ↑ Yoo Sun-young; Hannah Kim (2 March 2011). "Bukchon streets lure folks with rustic charm and retro cool". Joongang Daily. Retrieved 27 January 2013.
External links
| Wikimedia Commons has media related to Hanok. |
- (Korean) Hanok Cultural center
- Korea Society Podcast: Architect Doojin Hwang speaks about the rebirth of the Hanok
- The Herbert Offen Research Collection of the Phillips Library at the Peabody Essex Museum