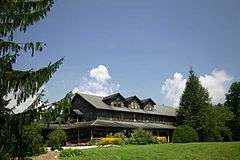High Hampton Inn Historic District
|
High Hampton Inn Historic District | |
|
High Hampton Inn | |
  | |
| Location | Cashiers Township, Jackson County, North Carolina |
|---|---|
| Nearest city | Cashiers, North Carolina |
| Coordinates | 35°5′56″N 83°4′57″W / 35.09889°N 83.08250°WCoordinates: 35°5′56″N 83°4′57″W / 35.09889°N 83.08250°W |
| Area | 30 acres (12 ha) |
| Built | 1933 |
| Built by | Builders Supply & Lumber Co. |
| Architect | Stillwell, Erle Gulick |
| Architectural style | Vernacular Rustic |
| NRHP Reference # | 91001468[1] |
| Added to NRHP | September 26, 1991 |
The High Hampton Inn Historic District is a historic estate, resort, and national historic district nestled in the mountains of western North Carolina, in the Cashiers Valley in Jackson County, North Carolina. Originally the summer home of the prosperous Hampton family of South Carolina, the property was listed on the National Register of Historic Places in 1991.
Wealthy planter Wade Hampton II purchased 450 acres (180 ha) in Cashiers Valley as an escape from the summer heat, humidity, and malaria of the Charleston and Columbia, South Carolina region. The property became a favorite hunting preserve for the Hampton family and their friends. Young Wade Hampton III learned to ride horses at High Hampton, a skill that served him well as a leading Confederate cavalry commander during the American Civil War.[2]
In the 1880s, the property passed into the hands of Hampton II's three daughters. They sold it in 1890 to their niece Caroline Hampton and her new husband, Dr. William Halsted, a prominent surgeon. Halsted purchased several adjoining farms and pieces of property, eventually expanding his holdings to more than 2,200 acres (890 ha). The Halsteds both died in 1922.[2]
A North Carolina businessman, E. Lyndon McKee, and his wife, Gertrude, purchased the estate two years later. In 1933, the property was renovated and adapted as the present High Hampton Inn, which opened for business. McKee's descendants still own and operate the resort today, which includes a golf course, spa, recreational area, and restaurant.
The High Hampton Inn Historic District encompasses 15 contributing buildings and 1 contributing site. They include the High Hampton Inn (1932-1933), a 2 1/2-story, "L"-shaped, gable roofed Rustic style structure sheathed in chestnut bark siding. It was designed by locally prominent architect Erle Stillwell and features a one-story, hip roofed wraparound porch with an extended Porte-cochère. Other contributing resources include the Lake Cottage (1932), Hampton Cottage (1932), Halsted Cottage (1932), Chimney Top Cottage (c. 1932), Rock Mountain Cottage (1941), Mayapple Cottage (1932), Lodge Cottage (c. 1900 and 1925), Appletree Cottage (c. 1900 and 1937), Caroline Cottage (1941), Lewis Cottage (c. 1932), Thorpe Cottage (1936), Wade Hampton Smokehouse (c. 1890), Supply Building (c. 1890 and 1927), Stable (1933), and the Recreational Landscape (1922-1941).[2]
The current High Hampton Inn and Country Club consists of 1,400 acres (570 ha).
See also
References
- ↑ National Park Service (2010-07-09). "National Register Information System". National Register of Historic Places. National Park Service.
- 1 2 3 Martha Fullington (May 1991). "High Hampton Inn Historic District" (pdf). National Register of Historic Places - Nomination and Inventory. North Carolina State Historic Preservation Office. Retrieved 2015-01-01.


