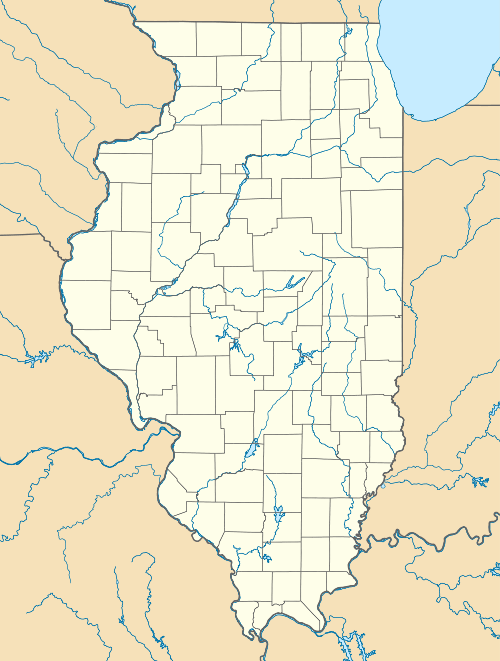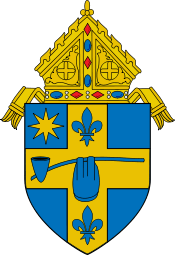Holy Trinity Church Rectory and Convent
|
Holy Trinity Church Rectory and Convent, Bloomington, IL | |
|
| |
  | |
| Location | 704 N. Main and 106 W. Chestnut Sts., Bloomington, Illinois |
|---|---|
| Coordinates | 40°28′39″N 88°59′1″W / 40.47750°N 88.98361°WCoordinates: 40°28′39″N 88°59′1″W / 40.47750°N 88.98361°W |
| Area | less than one acre |
| Built | 1863 |
| Architectural style | Romanesque, Art Deco[1] |
| NRHP Reference # | 83003585[1] |
| Added to NRHP | December 8, 1983 |
The Holy Trinity Church Rectory and Convent in Bloomington, Illinois, USA, has been listed on the National Register of Historic Places since 1983. The Rectory and Convent Building is situated behind the art deco church on the site of the 1869 Holy Trinity Church, which was destroyed by a tornado before it was completed. A fire completely obliterated the church in 1932, but the church was financed, and recovery was quick. The finished Art-Deco building was completed in 1933 and opened in 1934. It still stands today.[2]
Further reading
- Moore, Stephen N. (1952). History of Holy Trinity Parish, Bloomington Illinois.
References
- 1 2 National Park Service (2010-07-09). "National Register Information System". National Register of Historic Places. National Park Service.
- ↑ The History of Holy Trinity Church, Holy Trinity Catholic Church, official website. Retrieved January 20, 2007
This article is issued from Wikipedia - version of the 11/25/2016. The text is available under the Creative Commons Attribution/Share Alike but additional terms may apply for the media files.
