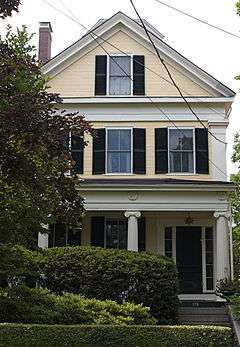Isaac Fay House
|
Isaac Fay House | |
 | |
  | |
| Location | Cambridge, Massachusetts |
|---|---|
| Coordinates | 42°22′23.6″N 71°06′07.0″W / 42.373222°N 71.101944°WCoordinates: 42°22′23.6″N 71°06′07.0″W / 42.373222°N 71.101944°W |
| Built | 1843 |
| Architectural style | Greek Revival |
| MPS | Cambridge MRA |
| NRHP Reference # | [1] |
| Added to NRHP | June 30, 1983 |
The Isaac Fay House is an historic house at 125 Antrim Street in Cambridge, Massachusetts. The 2.5 story wood frame house was built in 1843, and is one of the city's best examples of a Greek Revival side-hall plan. It also has distinctive features, including a cupola and an Ionic wraparound porch, that are not found on any surviving period building in the city. The house was originally located on Fayette Street, and was moved to its present location in 1856. It belonged to Isaac Fay, a city alderman.[2]
The house was listed on the National Register of Historic Places in 1983 (where it is misspelled as "Issac").[1]
-

The NRHP plaque on the front of the Isaac Fay House.
See also
References
- 1 2 National Park Service (2008-04-15). "National Register Information System". National Register of Historic Places. National Park Service.
- ↑ "MACRIS inventory record for Isaac Fay House". Commonwealth of Massachusetts. Retrieved 2014-03-10.
This article is issued from Wikipedia - version of the 11/26/2016. The text is available under the Creative Commons Attribution/Share Alike but additional terms may apply for the media files.
