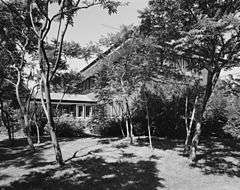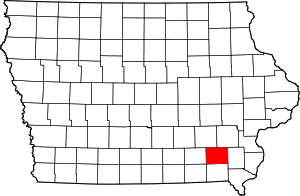James F. Clarke House
|
James F. Clarke House | |
 | |
  | |
| Location |
500 S. Main St. Fairfield, Iowa |
|---|---|
| Coordinates | 41°0′10″N 91°57′51″W / 41.00278°N 91.96417°WCoordinates: 41°0′10″N 91°57′51″W / 41.00278°N 91.96417°W |
| Area | less than one acre |
| Built | 1916 |
| Architect | Francis Barry Byrne |
| Architectural style | Prairie School |
| NRHP Reference # | 80001453[1] |
| Added to NRHP | February 8, 1980 |
The James F. Clarke House is a historic residence located in Fairfield, Iowa, United States. This Prairie School house was built for Dr. Clarke in 1916. It was designed by Francis Barry Byrne, a student of Frank Lloyd Wright. Byrne was a part of the Prairie School until its demise, and this house shows his movement away from its formal expression, but not its ideals.[2] The two-story brick structure is capped with a low-pitched gable roof. It follows the idiom's use of open and flowing plans, but deviates in its use of simpler decorative forms and De Stijl-like colors.[2] The windows, doors and baseboards are all plain and flat. Clarke was one of the first people in Jefferson County to own an automobile, and the house has one of the first attached garages. It was listed on the National Register of Historic Places in 1980.[1]
References
- 1 2 National Park Service (2009-03-13). "National Register Information System". National Register of Historic Places. National Park Service.
- 1 2 Muffy Mitchell. "James F. Clarke House" (PDF). National Park Service. Retrieved 2016-05-18. with nine photos from 1980
