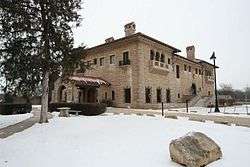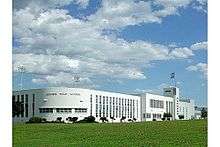John Duncan Forsyth
John Duncan Forsyth (1886 or 1887–1963) was a Scottish-American architect who became prominent in Oklahoma. Based in Tulsa and working in a variety of styles, he was connected with a number of significant buildings around the state.
Biography
According to one source, Forsyth was born in 1886 in Florence, Italy;[1] another source says he was born in 1887 in Kingskettle, Fife, Scotland.[2] He was raised in Scotland and studied at Edinburgh College, and at the Sorbonne and L’Ecole des Beaux-Arts in Paris.[1][2]
He immigrated to the United States in 1908.[2] He was a member of the large team of architects who worked on Central Union Station (now the Government Conference Centre) in Ottawa.[3] He trained with various architects, including John Russell Pope. during World War I, he fought with the Royal Flying Corps.
In 1921 Forsyth moved to Tulsa, Oklahoma, where he became associated with Tulsa architect John McDonnell[4] He received his Oklahoma architect's license in 1925.[5] Soon he was hired for what became one of his most famous buildings, the E. W. Marland Mansion in Ponca City. The Marland mansion, which is operated as a museum, includes a room dedicated to Forsyth's work.[6]
Forsyth maintained a prolific practice. During World War II, he left Oklahoma to serve with the U.S. Navy Seabees in California and worked there after the war. In the 1950s, he returned to Tulsa.[4] He had been married a total of six times. Forsyth remained in Tulsa until his death in 1963.
In 2007, John Brooks Walton, a Tulsa architect who had worked for Forsyth, published a biography entitled The Art and Architecture of John Duncan Forsyth.[2]
Projects
- E. W. Marland Mansion (1928), 901 Monument Road in Ponca City, Oklahoma NRHP listed.[6]
- Royalty Building (1929), built by oilman E. W. Marland, a mission style architecture building on 4th & East Grand Avenue in Ponca City with retail space on the lower floors and office space above for E. W. Marland and the E. W. Marland Co. It was purchased from Marland in the 1940s and "is now owned by the Donahoes".[7]
- Lamerton House (1930) at 1420 W. Indian Drive in Enid, Oklahoma, built in Tudor Revival style.[4] NRHP listed #97000613.[8]
- H. F. Wilcox Estate (1931), 1351 E. 27th Place, Tulsa, designed in "Elizabethan style".[9]
- Southern Hills Country Club clubhouse (1936), Tulsa (J.D. Forsyth and Donald McCormick, associate architects), designed in "European country house style".[10]
- John Duncan Forsyth Residence (1937, restored 1985), built in Streamline Moderne style.[11][12][13]
- Will Rogers Memorial (1938), a stone museum and memorial to Oklahoma humorist Will Rogers, built on a hill overlooking Claremore, Oklahoma, later substantially expanded.[4]
- Daniel Webster High School (1938), a PWA-style Art Deco building in West Tulsa (Arthur M. Atkinson, John Duncan Forsyth, Raymond Kerr, and William H. Wolaver, architects).[14][15]
- Bartlesville High School (originally College High School) (1939), a Streamline Moderne school in Bartlesville, Oklahoma.[1][16]
- Pensacola Dam (1938–1940) at Grand Lake o' the Cherokees in Langley, Oklahoma. Listed on the NRHP for Mayes County, Oklahoma.[17] As architect of record, Forsyth was responsible for the PWA-style Art Deco design features of this structure, claimed to be the world's longest multiple arch dam.[4][18][19]
- Jane Addams Hall (1940) at the University of Science and Arts of Oklahoma in Chickasha, part of the Oklahoma College for Women Historic District, a collection of PWA buildings designed by different prominent Oklahoma architects.[4][20][21]
- All Souls Unitarian Church (1957) in Tulsa, one of the largest Unitarian Universalist congregations in the world.[22]
- B.B. Blair Mansion (1958) a Southern plantation style home adjoining the Arkansas River in Tulsa, inspired by Beauvoir, the Mississippi home of Jefferson Davis (demolished in February 2014 to make way for a park).[23][24][25][26]
References
- 1 2 3 John Duncan Forsyth at Price Tower Arts Center website (accessed May 26, 2016).
- 1 2 3 4 Judy Randle, "Architect pens book celebrating his mentor, John Duncan Forsyth", Tulsa World, January 1, 2007.
- ↑ "The Architecture of Ottawa's Central Union Station", Heritage Ottawa website (accessed May 26, 2016).
- 1 2 3 4 5 6 Jim Gabbert, "5 Buildings by John Duncan Forsyth", Preservation Oklahoma News, July 2006, p.5.
- ↑ John Duncan Forsyth at Tulsa Foundation for Architecture website (accessed May 26, 2016).
- 1 2 John Duncan Forsyth Room at E. W. Marland Mansion official website (accessed May 26, 2016).
- ↑ Oklahoma Main Street Saturday Walking Tours: Ponca City, OK (accessed March 16, 2010).
- ↑ National Register Properties in Oklahoma: Lamerton House (accessed March 16, 2010).
- ↑ John Brooks Walton "The Architecture of John Duncan Forsyth", (JBW Publications, 2007), ISBN 0-9759799-3-0.
- ↑ Charles Faudree, Jenifer Jordan, M. J. Van Deventer, Charles Faudree Interiors (Gibbs Smith, 2008), ISBN 978-1-4236-0209-5 (excerpt available at Google Books).
- ↑ John Duncan Forsyth Residence at Tulsa Preservation Commission website (accessed March 16, 2010).
- ↑ Michael Wallis, Way Down Yonder in the Indian Nation: Writings from America's Heartland, (University of Oklahoma Press, 2007), ISBN 0-8061-3824-6, ISBN 978-0-8061-3824-4 (excerpt available at Google Books).
- ↑ John Duncan Forsyth Residence, Tulsa City-County Library website (accessed March 16, 2010).
- ↑ Art Deco Buildings in Tulsa: Daniel Webster High School at Tulsa Preservation Commission website (accessed March 4, 2010).
- ↑ Tulsa Art Deco at Price Tower Arts Center website (accessed March 4, 2010).
- ↑ "Facility History: The Original Campus" at Bartlesville High School official website (accessed March 16, 2010).
- ↑ Pensacola Dam at Oklahoma National Register Properties, Oklahoma Historical Society, State Historic Preservation Office website.
- ↑ Donald C. Jackson, Great American Bridges and Dams: A National Trust Guide (John Wiley and Sons, 1988) ISBN 978-0-471-14385-7, p.254 (excerpt available at Google Books).
- ↑ Historical Atlas of Oklahoma (University of Oklahoma Press, 2006), p. 12, ISBN 978-0-8061-3483-3 (excerpt available at Google Books).
- ↑ The American Indian Arts and Humanities Project at USAO website (accessed March 16, 2010).
- ↑ National Register Properties in Oklahoma: Oklahoma College for Women Historic District (accessed March 16, 2010).
- ↑ John Duncan Forsyth at Tulsa Foundation for Architecture website (accessed March 16, 2010).
- ↑ Kirby Lee Davis, "These Walls: The Blair Mansion in Tulsa", The Journal Record, April 25, 2008 – via Questia Online Library (subscription required) .
- ↑ Brian Barber, "Famed Blair estate to be purchased", Tulsa World, March 11, 2008.
- ↑ Riverside Historic District at Tulsa Preservation Commission website (accessed October 30, 2009).
- ↑ Kevin Canfield, "Blair Mansion set for demolition", Tulsa World, January 31, 2014.

