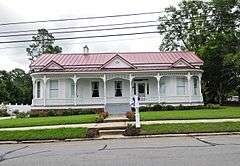John Jacob Rawl House
|
John Jacob Rawl House | |
|
John Jacob Rawl House, August 2012 | |
  | |
| Location | Line St., Batesburg-Leesville, South Carolina |
|---|---|
| Coordinates | 33°54′33″N 81°32′53″W / 33.90917°N 81.54806°WCoordinates: 33°54′33″N 81°32′53″W / 33.90917°N 81.54806°W |
| Area | 2 acres (0.81 ha) |
| Built | c. 1900 |
| Built by | Rawl,J.J. |
| Architectural style | Carpenter's |
| MPS | Batesburg-Leesville MRA |
| NRHP Reference # | 82003882[1] |
| Added to NRHP | July 6, 1982 |
John Jacob Rawl House is a historic home located at Batesburg-Leesville, Lexington County, South Carolina. It was built about 1900, and is a one-story frame Victorian dwelling with elaborate carpenter’s ornamentation. It has a brick pier foundation and a standing seam metal gable roof. The façade features a porch with rounded corners and an elaborate spindle frieze.[2][3]
It was listed on the National Register of Historic Places in 1982.[1]
References
- 1 2 National Park Service (2010-07-09). "National Register Information System". National Register of Historic Places. National Park Service.
- ↑ unknown (n.d.). "John Jacob Rawl House" (pdf). National Register of Historic Places - Nomination and Inventory. Retrieved June 2014. Check date values in:
|access-date=(help) - ↑ "John Jacob Rawl House, Lexington County (Line St., Batesburg)". National Register Properties in South Carolina. South Carolina Department of Archives and History. Retrieved June 2014. Check date values in:
|access-date=(help)
This article is issued from Wikipedia - version of the 11/30/2016. The text is available under the Creative Commons Attribution/Share Alike but additional terms may apply for the media files.


