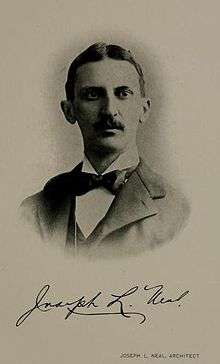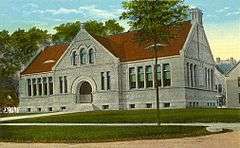Joseph Ladd Neal

Joseph Ladd Neal (1867–?) was an American architect who designed Richardsonian Romanesque, Shingle Style and Colonial Revival buildings.
Born in Wiscasset, Maine, the son of a hardware merchant, he apprenticed under Boston, Massachusetts architect Charles Howard Walker. He worked for Shepley, Rutan & Coolidge in Boston and James Renwick, Jr. in New York City, before settling in Pittsburgh, Pennsylvania about 1892. In 1893 he established a partnership with S. Alfred Hopkins, that lasted a year. A partnership with George M. Rowland lasted from 1902 to 1906.[1]
Four of his works – Lithgow Public Library, Merrill Memorial Library, College Hill Station, Small Point Club – are listed on the National Register of Historic Places.
Selected works
- Lithgow Library and Reading Room, Augusta, Maine, 1894–96, with S. Alfred Hopkins. Neal & Hopkins won the commission in a national design competition with 65 submissions.[2]
- First Unitarian Church, Pittsburgh, Pennsylvania, c. 1895.
- Small Point Club, Small Point, Maine, 1895-97.[3][4]
- Morrill Memorial Library, Norwood, Massachusetts, 1897-98.[5] A near-replica of Neal's Lithgow Library.
- Alterations to Beaver County Courthouse, Beaver, Pennsylvania, 1901.
- James Lyall Stuart house, Sewickley, Pennsylvania, c. 1905, with George M. Rowland.[6]
- College Hill Station (Pittsburgh & Lake Erie Railroad), Geneva College, Beaver Falls, Pennsylvania, 1910, John Abiel Atwood, engineer.
-

Lithgow Public Library, Augusta, Maine (1894–96).
-

Merrill Memorial Library, Norwood, Massachusetts (1897–98).
-
College Hill Station, Beaver Falls, Pennsylvania (1910).
References
- ↑ Joseph Ladd Neal at Small Point from Small Point Club.
- ↑ "Architects Neal & Hopkins," in The Lithgow Library and Reading Room (Augusta, ME: 1897), pp. 142-43.
- ↑ A Centennial History of the Small Point Club (Bath, ME: 1997).
- ↑ Small Point Club from NRHP.
- ↑ 1897 description of Morrill Memorial Library
- ↑ "Homes with a History" from Pittsburgh Post-Gazette.