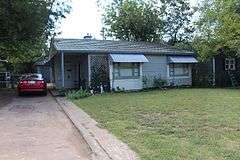Josephine Reifsnyder Lustron House
|
Josephine Reifsnyder Lustron House | |
|
Reifsnyder Lustron House | |
  | |
| Location | 2119 Sherwood, Stillwater, Payne County, Oklahoma |
|---|---|
| Nearest city | Stillwater, Oklahoma |
| Coordinates | 36°7′19″N 97°5′4″W / 36.12194°N 97.08444°WCoordinates: 36°7′19″N 97°5′4″W / 36.12194°N 97.08444°W |
| Built | 1949 |
| Built by | Hall and Abercrombie |
| Architect | Blass and Beckman |
| Architectural style | Lustron |
| MPS | Lustron Houses of Oklahoma |
| NRHP Reference # | 09000078[1] |
| Added to NRHP | February 23, 2009 |
The Josephine Reifsnyder Lustron House in Stillwater, Oklahoma is a historic prefabricated home, constructed of steel components including interior and exterior enameled steel panels, built in 1949. One of several Lustron houses built in Oklahoma during the post World War II housing shortage, this house is a well-preserved two-bedroom Lustron Westchester model with a detached Lustron garage.[2]
The Josephine Reifsnyder Lustron was built by the Lustron dealership of Hall and Abercrombie of Cushing and Stillwater. The dealership built two Lustrons in Cushing after constructing this first Lustron in Stillwater.[2]
This house was purchased by Josephine Reifsnyder in November 1949. The house changed hands several times between 1962 and 1983, and has been a rental property in the Oklahoma State University campus area for many years.[2]
References
- ↑ National Park Service (2010-07-09). "National Register Information System". National Register of Historic Places. National Park Service.
- 1 2 3 Kelli E. Gaston (July 31, 2008). "National Register of Historic Places Inventory Nomination Form: Reifsnvder, Josephine, Lustron House" (PDF). National Park Service. Retrieved 2014-11-04. and two photos
