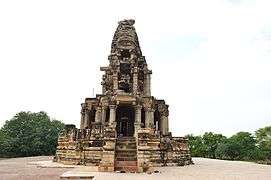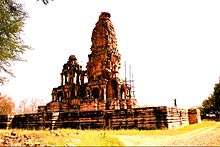Kakanmath
| Kakanmath | |
|---|---|
| ककनमठ | |
 Kakanmath in 2015 | |
| Basic information | |
| Location | Sihoniya |
| Affiliation | Shaivism |
| Deity | Shiva |
| District | Morena |
| State | Madhya Pradesh |
| Country | India |
| Architectural description | |
| Date established | 1015-1035 CE |
Kakanmaṭh is a ruined 11th century Shiva temple located at Sihoniya in Madhya Pradesh, India. It was built by the Kachchhapaghata ruler Kirttiraja. Only a part of the original temple complex now survives. Some of the sculptures at the site are now located at Gwalior.
History
The Kakanmath temple was commissioned by Kachchhapaghata ruler Kirttiraja (r. c. 1015-1035 CE).[1] This can be inferred from a Kachchhapaghata inscription found at the Sas-Bahu Temple in Gwalior. The inscription states that Kirttiraja built an extraordinary temple devoted to Parvati's lord (Shiva) at Siṁhapānīya (modern Sihoniya).[2][3]
According to a folk legend, the temple was named "Kakanmadh" after Kakanavati or Kakanade, who was the queen of one Surajpala. The historicity of this legend is doubtful. One possibility is that the name of the temple derives from the kanak (gold) and maṭha (shrine).[4]
Originally, the site had a temple complex, with a central temple surrounded by four subsidiary shrines. Only the ruins of the central temple stand now: its outer walls, balconies and a part of its spire have fallen. This damage probably happened during an earthquake.[5] A Sanskrit-language pillar inscription dated 1[4]50 VS (1393-94 CE) records the renovation of the Mahadeva temple (that is, Kakanmath) by one Durgaprasada.[6] A 1497 VS (1440-41 CE) pillar inscription records the visit of a pilgrim named Dekhana during the reign of Dungara (a Tomara ruler of Gwalior). It states that Dekhana was the son of Kakaka, and a resident of Nalapuragaḍha.[7]
Now, the temple has been classified as a Monument of National Importance by the Archaeological Survey of India (ASI).[8]
Architecture

The temple stands on an ornate base (pitha). The building includes a sanctum, a vestibule, and two halls (gudha-mandapa and mukha-mandapa). The sanctum has a circumambulatory path with three transepts. The gudha-mandapa has lateral transepts, and four clusters of pillars; each cluster contains four pillars. The vestibule has four pillars in a row, which are aligned with the four clusters of the gudha-mandapa. The shikhara (tower) of the shrine makes it around 30 m high.[1]
The steps at the entrance had two large lion statues, which are now located at the entrance of the Archaeological Museum, Gwalior. Many other sculptures have also been taken to Gwalior.[5]
References
- 1 2 ASI Bhopal Kakanmath 2016.
- ↑ Michael Architecture 1996, pp. 13-32.
- ↑ Harihar Vitthal Trivedi 1991, p. 542.
- ↑ R. K. Sharma & Ramesh Chandra Agrawal 1995, p. 251.
- 1 2 Michael Architecture 1996, p. 16.
- ↑ Michael Inscriptions 1996, p. 27.
- ↑ Michael Inscriptions 1996, p. 30.
- ↑ ASI MP List 2016.
Bibliography
| Wikimedia Commons has media related to Kakanmath. |
- "Kakanmath Temple". Archaeological Survey of India, Bhopal Circle. Retrieved 2016-11-16.
- "Alphabetical List of Monuments - Madhya Pradesh". Archaeological Survey of India, Bhopal Circle. Retrieved 2016-11-16.
- Harihar Vitthal Trivedi (1991). Inscriptions of the Paramāras, Chandēllas, Kachchapaghātas, and two minor dynasties. Archaeological Survey of India. OCLC 12023956.
- Michael D. Willis (1996). "Architecture in Central India under the Kacchapaghata Rulers". South Asian Studies. 12 (1): 13–32.
- Michael D. Willis (1996). Inscriptions of Gopakṣetra: materials for the history of Central India. British Museum Press.
- R. K. Sharma; Ramesh Chandra Agrawal (1995). Kr̥ṣṇa-smr̥ti: Studies in Indian Art and Archaeology. Aryan Books. ISBN 9788173050558.