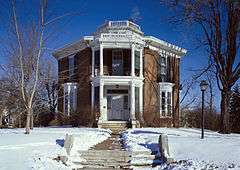Langworthy House
|
Langworthy House | |
|
Southern front of the house | |
  | |
| Location | 1095 W. 3rd St., Dubuque, Iowa |
|---|---|
| Coordinates | 42°29′42″N 90°40′45″W / 42.49500°N 90.67917°WCoordinates: 42°29′42″N 90°40′45″W / 42.49500°N 90.67917°W |
| Built | 1856 |
| Architect | John F. Rague |
| Architectural style | Octagon Mode |
| NRHP Reference # | 75000685 |
| Added to NRHP | October 14, 1975[1] |
The Langworthy House, also known as the Octagon House, is an historic octagon house located at 1095 W. 3rd Street in Dubuque, Iowa. Built in 1856, it was designed by local architect John F. Rague for local politician Edward Langworthy.[2] The two-story brick home features tall windows, a columned entry, and a windowed cupola.[3]
On October 14, 1975, it was added to the National Register of Historic Places.[1]
References
- 1 2 National Park Service (2008-04-15). "National Register Information System". National Register of Historic Places. National Park Service.
- ↑ Octagon Inventory: Dubuque County, Iowa
- ↑ Travis, Dale (March 10, 2008). "Iowa Round Barns List". Retrieved 2008-06-20.
This article is issued from Wikipedia - version of the 11/26/2016. The text is available under the Creative Commons Attribution/Share Alike but additional terms may apply for the media files.
