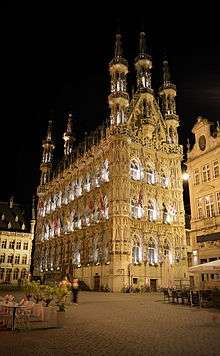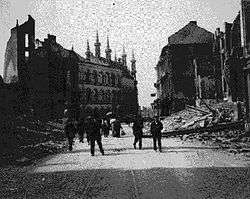Leuven Town Hall

The City Hall (Dutch: ![]() Stadhuis ) of Leuven, Belgium, is a landmark building on that city's Grote Markt (Main Market) square, across from the monumental St. Peter's Church. Built in a Brabantine Late Gothic style between 1448 and 1469, it is famous for its ornate architecture, crafted in lace-like detail.
Stadhuis ) of Leuven, Belgium, is a landmark building on that city's Grote Markt (Main Market) square, across from the monumental St. Peter's Church. Built in a Brabantine Late Gothic style between 1448 and 1469, it is famous for its ornate architecture, crafted in lace-like detail.
The building
The city Hall has three main stories, lined with pointed Gothic windows on the three sides visible from the Markt. Above is a gallery parapet, behind which rises a steep roof studded with four tiers of dormers. At the angles of the roof are octagonal turrets pierced with slits allowing for the passage of light.
Statues in canopied niches are distributed all over the building. The corbels supporting the statues are carved with Biblical scenes in high relief. While the niches and corbels are original with the building, the 236 statues themselves are relatively recent, dating from after 1850. Those of the first floor represent personages of importance in the local history of the city; those of the second, patron saints and symbolic figures; those of the third, the Counts of Leuven and Dukes of Brabant from various ages.
The main façade has an entrance staircase, and two portals in the center, above which are figures of Saint Peter (left) and Madonna and Child (right), the former in compliment to the patron of the church opposite.

The interior accommodates an interesting collection of artwork, including sculptures by Constantin Meunier and Jef Lambeaux. Inside can also be seen the portraits of the Leuven mayors since 1794.
History


The building today known as the city Hall was the Voirste Huys (front house) of a larger complex of municipal buildings on which construction started in 1439 at the site of an existing City hall. The first architect, Sulpitius Van Vorst, died soon after the back wings of the complex got started and was succeeded briefly by Jan Keldermans II, whose death in 1445 ended the first construction campaign.
The project resumed in 1448 under the direction of Matheus de Layens.[1] The first stone of the Voirste Huys was laid on 28 March of that year. The cellars of some demolished houses were incorporated into the new construction and can today be accessed through a small door at the left side of the cHall. The initial plans, influenced by the City hall at Brussels, included a belfry tower at one of the corners. This design was modified by de Layens, resulting in the symmetrical arrangement of turrets observed today.
The exterior masonry and roof were finished in 1460, and in 1469 the building was complete.[1]
In the 19th century, the city Hall underwent renovations made necessary by centuries' worth of decay. The building remained standing amid the devastation of Leuven during World War I, escaping with only minor damage. In the Second World War, a bomb strike in front of the building caused yet more damage; it took until 1983 before repairs were completed.
References
Footnotes
- 1 2 Fodor's Travel Publications, Inc (January 2009). Fodor's Belgium. Fodor's Travel Publications. pp. 27–28. ISBN 978-1-4000-0881-0.
Sources
- Grant Allen, Cities of Belgium (London, 1897)
- (Dutch) 550 jaar Stadhuis Leuven
Coordinates: 50°52′44″N 4°42′04″E / 50.8789°N 4.7012°E