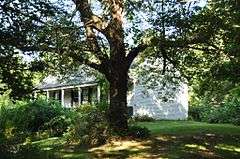Lewis Tower House
|
Lewis Tower House | |
 | |
  | |
| Location | Cumberland, Rhode Island |
|---|---|
| Coordinates | 41°57′14″N 71°26′33″W / 41.95389°N 71.44250°WCoordinates: 41°57′14″N 71°26′33″W / 41.95389°N 71.44250°W |
| Built | 1825 |
| Architect | Unknown |
| Architectural style | Federal |
| NRHP Reference # | 82000010 [1] |
| Added to NRHP | August 30, 1982 |
The Lewis Tower House is an historic house at 2199 Mendon Road in Cumberland, Rhode Island.
Built c. 1825, it is a Federal style house that is two-and-one-half-stories with a flank gable roof and an L-plan. The house is set into a small hill and has a one-and-one half-story, gabled ell at the rear. An original, two-story, hip-roof veranda extends across the front; its second story level continues along the side and ell. The veranda roof slope is integral with those of the main house and ell. There is a central entrance on each story in the five-bay facade beneath the veranda; the second-story entrance has sidelights and decorative trim. The house was probably standing when Lewis Tower purchased a 19-acre farmstead here from Philip Thomas in 1833.[2]
The house was added to the National Register of Historic Places in 1982.[1]
See also
References
- 1 2 National Park Service (2007-01-23). "National Register Information System". National Register of Historic Places. National Park Service.
- ↑ "NRHP nomination for Lewis Tower House" (PDF). Rhode Island Preservation. Retrieved 2014-08-04.