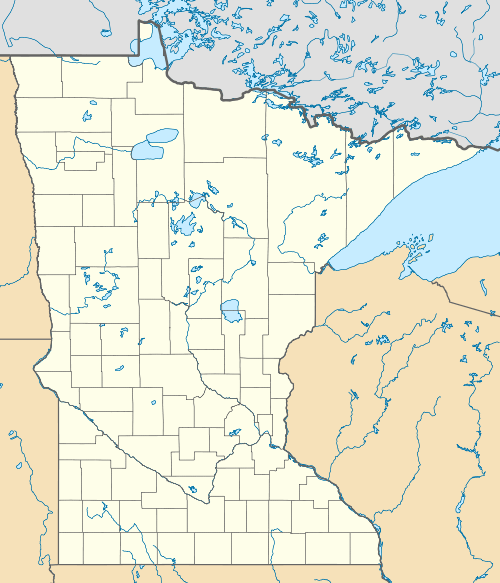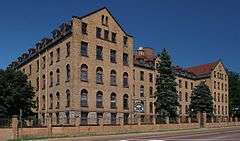Little Sisters of the Poor Home for the Aged (Minneapolis, Minnesota)
|
Little Sisters of the Poor Home for the Aged | |
|
Little Sisters of the Poor Home for the Aged from the southwest | |
  | |
| Location | Minneapolis, Minnesota |
|---|---|
| Coordinates | 44°59′56″N 93°15′55″W / 44.99889°N 93.26528°WCoordinates: 44°59′56″N 93°15′55″W / 44.99889°N 93.26528°W |
| Built | 1895 |
| Architect | Frederick Corser; Kees & Colburn |
| Architectural style | No Style Listed |
| NRHP Reference # | 78001540[1] |
| Added to NRHP | September 21, 1978 |
The Little Sisters of the Poor Home for the Aged is a building in northeast Minneapolis, Minnesota, United States, built by a charitable organization, the Little Sisters of the Poor. They came to Minneapolis in 1889 to build a home for the aged. Architect Frederick Corser designed the first part of the building in 1895, consisting of a 3 1⁄2-story building with an attached chapel. Corser's design was based more on its scale and proportion than on its ornamentation.[2]
The home needed more space, so in 1905 Corser designed an east wing of the structure, following the original design principles. In 1914 still more space was added in a west wing, this time designed by Frederick Kees and Serenus Colburn, but following the same design. The Sisters and their patients later moved in 1977 to a new building in Saint Paul. The old building, on Broadway Street Northeast between Second and Third Avenues, was renovated into a 71-unit apartment complex.[2] It was listed on the National Register of Historic Places in 1978.
References
- ↑ National Park Service (2008-04-15). "National Register Information System". National Register of Historic Places. National Park Service.
- 1 2 "Little Sisters of the Poor Home for the Aged". Minneapolis Heritage Preservation Commission. February 2007. Retrieved 2008-06-05.


