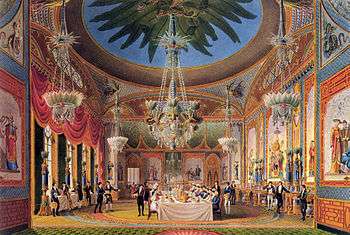Londonderry House
Coordinates: 51°30′20″N 0°9′1″W / 51.50556°N 0.15028°W

Londonderry House was an aristocratic townhouse situated on Park Lane in the Mayfair district of London, England. The house served as the London residence of the Marquesses of Londonderry. It remained their home until its demolition in 1965. [1]
History
The house was bought by the Earl of Holderness in the 1760s, when the earl is thought to have acquired the building next door as well, but at a later date. He subsequently joined the two so that the house became a double-fronted London Mansion.
The residence was purchased in 1819 by the 1st Baron Stewart, a British aristocrat, to serve as a home whilst the family stayed in London during the annual social season. Soon after the purchase, he began redecorating and spared no expense, as shown by his choice of architects: Benjamin Dean Wyatt and Philip Wyatt. Lord Stewart became the 3rd Marquess of Londonderry in 1822. The family also owned the palatial Wynyard Park, County Durham, and Mount Stewart in the Province of Ulster in Ireland.
By 1835, the grand transformation was complete and it was the awe of London. The main stairway was meant to outdo that of Lancaster House in nearby St James's. It succeeded in this: it had a large skylight, Rococo chandelier and two individual flights of stairs flanking each other. This graceful stairway led into the Grand Ballroom which, rather individually, held pictures of the Stewart family men in Garter Robes. Said to have been inspired by the 'Waterloo Chamber' of Apsley House, it also outdid that. Around the room were large marble statues by Canova and chairs in the French style.

On from that was the Dining Room, which held the Londonderrys' amazing collection of silver, known as the 'Londonderry Silver' (most of which was bought by the Brighton council for the Royal Pavilion where it can be seen today, along with the Ormonde silver).
Another elegant room was the tripartite Drawing Room, which held more Londonderry Silver, French furniture, international paintings, and ceilings painted with birds.
During World War I, the house was used as a military hospital. After the war, Charles Vane-Tempest-Stewart, Viscount Castlereagh, and his wife, Edith Helen Chaplin, continued to use the house and entertained extensively. After World War II, the house remained in the possession of the family.
The Londonderry age was over by the late 1950s, due to the huge expense a house of that size would create. It was sold in 1962 and demolished, to make way for the London Hilton.
See also
Sources and Further Reading
- ↑ "Sale of the century as aristocrats auction heirlooms". Daily Telegraph.
De Courcy, Anne. Society's Queen: The Life of Edith, Marchioness of Londonderry. London: Phoenix, 2004. ISBN 0-7538-1730-6 (Originally published as Circe: The Life of Edith, Marchioness of Londonderry. London: Sinclair-Stevenson, 1992. ISBN 1-85619-363-2)
Sykes, Christopher Simon. Private Palaces: Life in the Great London Houses. New York, Viking Penguin Inc 1986. ISBN 0-670-80964-0.