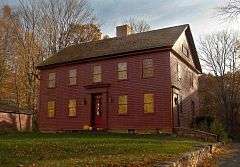Luman Andrews House
|
Luman Andrews House | |
 | |
  | |
| Location | 469 Andrews St., Southington, Connecticut |
|---|---|
| Coordinates | 41°37′23″N 72°49′52″W / 41.62306°N 72.83111°WCoordinates: 41°37′23″N 72°49′52″W / 41.62306°N 72.83111°W |
| Area | 1.8 acres (0.73 ha) |
| Built | 1745 |
| Architectural style | Greek Revival, Colonial, New England Colonial |
| MPS | Colonial Houses of Southington TR |
| NRHP Reference # | 88003095[1] |
| Added to NRHP | January 19, 1989 |
The Luman Andrews House is a historic house at 469 Andrews Street in Southington, Connecticut. The house was built in 1745 by Nathaniel Messenger as a 2 1⁄2-story four-bay wood-frame structure, and had a 5th bay added in 1795. Greek Revival trim, including the pilasters and entablature framing its doorway, was added in the early 19th century.[2] A quarry on the site was the source of volcanic rock used in Portland cement during the 1830s and 1840s.[2]
The 1.8-acre (0.73 ha) property was listed on the National Register of Historic Places in 1989.[1] It is one of 25 early houses in Southington that were covered in a Multiple Property Submission study.[3]
See also
References
- 1 2 National Park Service (2009-03-13). "National Register Information System". National Register of Historic Places. National Park Service.
- 1 2 Elizabeth C. Kopek (October 1988). "Connecticut Historic Resources Inventory: Luman Andrews House" (PDF). National Park Service. Retrieved 9 October 2010. and Accompanying photo, exterior, from 1986
- ↑ Gregory Andrews and Doris Sherrow (June 1, 1988). "Colonial Houses of Southington Thematic Resources" (PDF). National Park Service. Retrieved 10 October 2010.
This article is issued from Wikipedia - version of the 11/28/2016. The text is available under the Creative Commons Attribution/Share Alike but additional terms may apply for the media files.