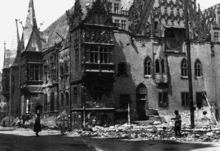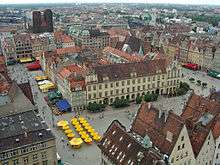Market Square, Wrocław
| Market Square, Wrocław | |
|---|---|
| Market square | |
|
Polish: Rynek we Wrocławiu German: Großer Ring zu Breslau | |
|
View of Market Square | |
| Features: | Fountain |
| Opening date: | 1214–1232 |
| Area: | 37,914 square metres (3.7914 ha) |
| Manager: | Wrocław City Council |
| Location: |
Stare Miasto, Wrocław Lower Silesian Voivodeship, Poland |
| Coordinates: 51°6′36.40″N 17°1′55.07″E / 51.1101111°N 17.0319639°ECoordinates: 51°6′36.40″N 17°1′55.07″E / 51.1101111°N 17.0319639°E | |
.jpg)


.jpg)
The Market Square, Wrocław (Polish: Rynek we Wrocławiu, German: Großer Ring zu Breslau) is a medieval market square in Wrocław, now the heart of a pedestrian zone. The square is rectangular with the dimensions 213 by 178 metres (699 ft × 584 ft). It is one of the largest markets in Europe, with the largest two town halls in Poland.
The buildings around the square are built according to different styles: the middle part (German: Tritt) of the ring is occupied by a block of buildings consisting of the Old Town Hall, the New City Hall as well as numerous citizens' houses. The market square is an urban ensemble with the two diagonally contiguous areas - the Salt Market and the square in front of St. Elisabeth's Church. Eleven streets lead to the market: two to each corner, two narrow lanes and an opened out side square, Kurzy Targ ("Chicken Market").
The market was founded according to Magdeburg law as early as the rule of Henry I the Bearded between 1214 and 1232. Over time, the patricians' houses appeared and by the middle of the 14th century they had formed a closed construction with the limits of the plots defined.
In the 19th century the square was connected to the tram lines, at first a horse-drawn system, but after 1892 electric.
During World War II the market has been damaged, but most of the buildings preserved in good condition and has been restored.
Through to the end of the 1970s, cars were able to drive through along an east-west axis. Between 1996 and 2000 the square was resurfaced, while the east side, the last to be accessible to cars, was pedestrianised.
There are now 60 numbered plots on the market square, with some buildings occupying several. The limits of the plots often follow lines different from those first laid out since estates were often merged and divided in the late Middle Ages. Each property has a traditional name, usually associated with the coat of arms visible on the facade or related to the history of the house itself, for instance Under the Griffins, Under the Blue Sun and Old Town Hall (tenement house, which collects the city council before the construction of the first town hall; now there is a McDonald).
Buildings on the middle square
The inner block stands with an alignment which varies by 7° from that of the outline of the square and surrounding street plan. The reason for this variation has not been established conclusively.
A prominent element of the block is the late-Gothic Old Town Hall, located on its southern side. The structure is one of the city's most recognisable landmarks, particularly for its distinctive eastern facade. To the Old Town Hall is adjacent New Town Hall, built in the years 1860-1864.
At the turn of the 19th and 20th century, two-thirds of buildings in the middle of the square, were demolished and replaced by offices and retail establishments designed in Historicism and Modern styles.
Damaged during the World War II, the square was restored according to the way it looked in the late 18th century, using Baroque and Classicism styles.[1]
In the buildings on the middle square there are three parallel small streets (Sukiennice, Przejście Żelaźnicze, Przejście Garncarskie) and one perpendicular to them (Zaułek Jerzego Grotowskiego).
East side
The east side was historically known as the "Green Pipe Side" (German: Grüne-Rohr-Seite), referring to the verdigris on the copper gutters and downpipes. Its name in Polish is Strona Zielonej Trzciny ("Green Reed Side"). Opposite the main facade of the Town Hall, the east side comprises the houses no. 29 through 41. Notable buildings include the old Barasch Brothers' Department Store, now Feniks Department Store (street no. 29-41).
West side
In 1931, on the west side of the Market Square, at location tenement houses 9 to 11, Germans built (designed by Heinrich Rump), arousing controversy to this day a high office building (now the headquarters of Bank Zachodni WBK, formerly the seat of MPK Wrocław).
External links
Notes
- ↑ Sofia Dyak. The Legacies of Others. Dealing with Historic Cityspaces in Soviet Lviv and Communist Wrocław. In: Reconciling the Irreconcilable. I. Papkova ed. IWM Vienna 2009. pp. 19-20.
References
| Wikimedia Commons has media related to Market Square in Wrocław. |
- Olgierd Czerner, Rynek wrocławski, Wrocław: Ossolineum, 1976
- Cezary Buśko, Archeologia lokacyjnego Wrocławia, in Rudolf Procházka: Forum urbes mediiaevi. 1.Sborník příspěvků z konference FUMA konané 10. dubna 2002, Brno: Archaia Brno, 2004, pp. 35–45. ISBN 978-80-239-2746-7. PDF, Polish with German summary
- Dehio - Handbuch der Kunstdenkmäler in Polen: Schlesien, Herder-Institut Marburg and Krajowy Osrodek Badan i Dokumentacji Zabytkow Warszawa, Deutscher Kunstverlag 2005, ISBN 3-422-03109-X
