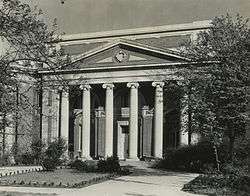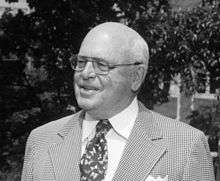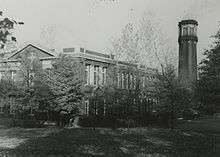Mayborn Building
| Mayborn Building | |
|---|---|
 | |
| Former names | Manual Training Building, Industrial Arts Building |
| General information | |
| Location | Nashville, TN |
| Address | 130 Magnolia Circle |
| Owner | Vanderbilt University |
The Frank W. Mayborn Building houses the Human and Organizational Development program at Vanderbilt University in Nashville, Tennessee.
History

The Frank W. Mayborn Building was originally the Manual Training building, built at the George Peabody College for Teachers.[1] The college finalized the building plans in July 1912. By August 1912, the Peabody College contracted the Hedden Construction Company for the price of $162,000.[2][1] The building was completed in 1914, making it "the oldest building on the Peabody campus".[3] Soon after its completion, the Manual Training building became known as the Industrial Arts building.[4]
As part of the process of reaccrediting their Master's of Library Science, the Industrial Arts building underwent a $600,000 renovation.[5] Mayborn was a well respected man who had served as a Peabody trustee for seven years.[6] After observing Peabody's financial difficulties, Mayborn offered the school a gift of $1 million to be disbursed over 10 years.[7] As a gesture of appreciation, the college changed the name of the Industrial Arts Building to the Frank W. Mayborn Building. According to Peabody president John Dunworth, "Mayor Richard Fulton... emphasized the significance of the event by proclaiming November 10 'Frank W. Mayborn Day' in Metro Nashville."[8] At that time, the Mayborn building held "the Peabody School of Library Science, the college's programs for educators of youth, the instructional media center, faculty offices, and classrooms."[9] Today, the Mayborn building houses Peabody's Human and Organizational Development program. [10]
Architecture and design

The Mayborn Building was designed by Ludlom and Peabody Architects.[11]The original design featured a skylight, a tin roof, birch floors, limestone facings, and "the most beautiful smokestack in Nashville". The pièce de résistance is its marble entryway and grandiose staircase.[12] The exterior features beautiful red brick accented by stone columns.
References
- 1 2 Conken, Paul, Peabody College: From a frontier academy to the frontiers of teaching and learning. Vanderbilt University Press. Nashville, TN. p. 189.
- ↑ Board Minutes of George Peabody College September 16, 1912, pp. 304-308, Special Collections, Vanderbilt University
- ↑ The Peabody Reflector, Summer 1979, Vol LII, No. 2
- ↑ Conken, Paul, Peabody College: From a frontier academy to the frontiers of teaching and learning. Vanderbilt University Press. Nashville, TN. p. 188.
- ↑ Conken, Paul, Peabody College: From a frontier academy to the frontiers of teaching and learning. Vanderbilt University Press. Nashville, TN. p. 340.
- ↑ This Week at Peabody, November 1, 1977, Special Collections, Vanderbilt University
- ↑ Conken, Paul, Peabody College: From a frontier academy to the frontiers of teaching and learning. Vanderbilt University Press. Nashville, TN. p. 342.
- ↑ This Week at Peabody, November 1, 1977, Special Collections, Vanderbilt University
- ↑ The Tennessean, November 11, 1977, Special Collections, Vanderbilt University
- ↑ http://peabody.vanderbilt.edu/people/index.php
- ↑ Contract Ludlom and Peabody Architects, Special Collections, Vanderbilt University
- ↑ Conken, Paul, Peabody College: From a frontier academy to the frontiers of teaching and learning. Vanderbilt University Press. Nashville, TN. p. 189-190 .