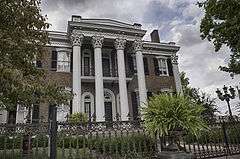Mayes-Hutton House
|
Mayes-Hutton House | |
|
The Mayes-Hutton House in 2014 | |
  | |
| Location | 306 W. 6th St., Columbia, Tennessee |
|---|---|
| Coordinates | 35°37′1″N 87°2′17″W / 35.61694°N 87.03806°WCoordinates: 35°37′1″N 87°2′17″W / 35.61694°N 87.03806°W |
| Area | 9.9 acres (4.0 ha) |
| Built | 1854 |
| Architectural style | Greek Revival |
| NRHP Reference # | 70000614[1] |
| Added to NRHP | July 8, 1970 |
The Mayes-Hutton House is a historic house in Columbia, Maury County, Tennessee, USA.
History
The house was built in 1854 for Samuel Mayes, who sold his slaves as he believed slavery would come to an end, and re-invested his money in this house.[2]
Architecture
The original portion of the house has a large 54 foot by 58 foot section with an 18 by 18 foot attached wing on the west of the back side. The brown brick house sits on a stucco-covered limestone foundation. The front of the house, probably heavily modified in the 1870s, includes four fluted Corinthian columns supporting a pediment, and a parapet, presenting a massive front facade. The interior is less ostentatious. but well designed, with a central hall that continues through the house, a free-standing stair, and balcony.[3]
Heritage significance
It was added to the National Register of Historic Places for its architectural qualities on July 8, 1970.[3]
References
- ↑ National Park Service (2010-07-09). "National Register Information System". National Register of Historic Places. National Park Service.
- ↑ Tennessee: A Guide to the State, Federal Writers' Project, 1939, p. 276
- 1 2 May Dean Coop (April 25, 1970). "National Register of Historic Places Inventory - Nomination Form: Mayes-Hutton House" (PDF). National Park Service. Retrieved 2015-08-25. Photos
