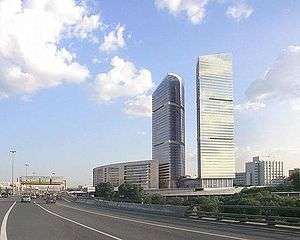Mirax-Plaza Russia
| Mirax-Plaza Russia | |
|---|---|
 | |
| General information | |
| Status | Under construction |
| Type |
Mixed
|
| Town or city |
|
| Country |
|
| Construction started | 2007 |
| Completed | 2015 |
| Owner | Mirax Group |
| Height | |
| Roof |
193 m (633 ft) (Tower A)[1] 168 m (551 ft) (Tower B)[2] |
| Technical details | |
| Floor count |
47 (Tower A) 41 (Tower B) |
| Floor area | 368,000 m2 (3,961,119 sq ft) |
| Design and construction | |
| Architect | Sergey Kisselev & Partners |
| Architecture firm | Eller + Eller GmbH Architekten[3] |
| Engineer | Igor Shvarcman, Konstantin Spiridonov[4] |
The Mirax-Plaza Russia (Russian: Миракс-Плаза Россия) is an unfinished building in Moscow, the capital of Russia. It is located in Moscow Kutuzovsky prospect (crossing with Kulnev street). The complex will have a monorail connection crossing the Moskva River to the Federation complex and parking spaces for 2,950 cars. The construction project was led by the Russian project developers Mirax Group, also responsible for the nearby 506 metre-high Federation Tower. Designed by Sergey Kisselev & Partners,[5] the multifunctional complex comprises two towers with 41 and 47 floors, and two lower buildings. The exclusive Mirax Plaza will house offices and retail space for national and international companies, as well as restaurants and cafés.[6]
References
- ↑ Mirax Plaza Tower A at SkyscraperPage.com
- ↑ Mirax Plaza Tower B at SkyscraperPage.com
- ↑ Mirax Plaza at Emporis
- ↑ Mirax Plaza at archi.ru
- ↑ Mirax Paza at think project!
- ↑ Mirax Plaza at arendator.ru
Coordinates: 55°44′30″N 37°31′52″E / 55.74167°N 37.53111°E